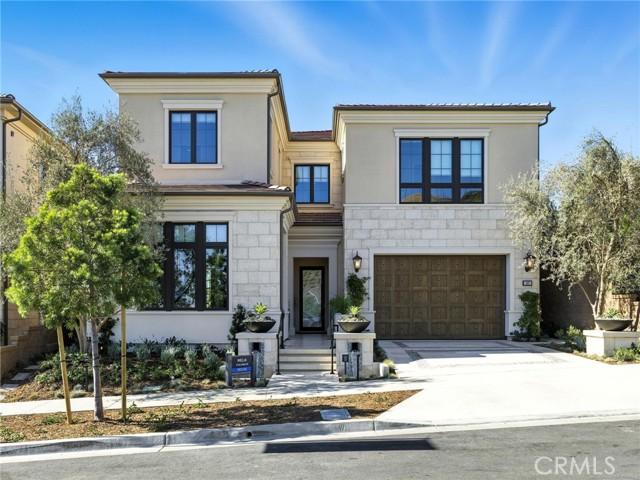
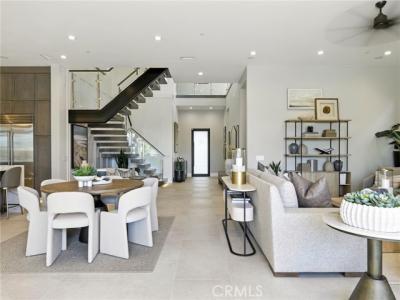
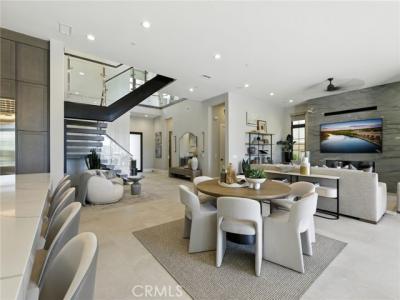
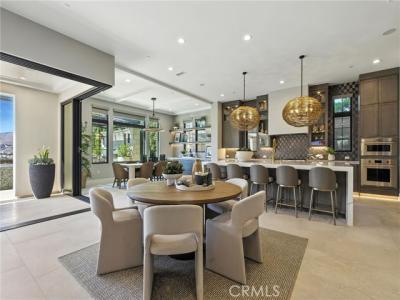
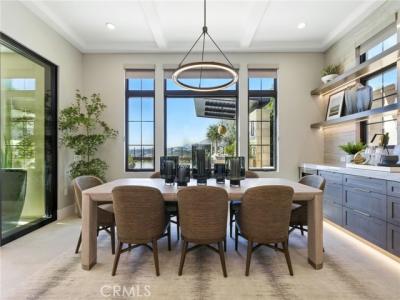
مدرج بواسطة Toll Brothers Real Estate, Inc
العقار منزل عائلة واحدة للبيع الكائن في Risgecrest, Irvine, كاليفورنيا 92602, الولايات المتحدة متاح حاليًا للبيع.Risgecrest, Irvine, كاليفورنيا 92602, الولايات المتحدة مدّرج بسعرUS$ 7,213,000.يتمتع هذا العقار بـ 5 حمامات, 6 حمامات ميزات.
US$ 7,213,000 USD
منزل لعائلة واحدة للبيع, Risgecrest, Irvine, كاليفورنيا 92602, الولايات المتحدة
- عدد MLS375217266
- غرف النوم5
- الحمامات6
- المنزل/مساحة مخصصة
453 m² (4,879 ft²)
سمات العقار
عقار
- حجم العقار:
453 m² (4,879 ft²) - النوع: غير مفروشة
- الميزات: حجرة المؤنمغسلةطابق مساحة مفتوحةمخزن علويحجرة الخزينموقف سياراتمدفأة
قطعة أرض
- قطعة أرض/مساحة مخصصة:
574 m² (6,176 ft²) - السور: زجاجحائط بالكتل
وصف قطعة الأرض
- سنة البناء: 2026
- تسقيف: بلاط طيني أسبانيقرميدة
- حالة المبنى: بناء جديدتحت الإنشاء
- وصف قطعة الأرض: إطاربدون جدران مشتركة
- خارجي: الجص
موقف سيارات/كراج
- وصف كراج : كراج ملحقبوابات آلية
غرف النوم
- غرف النوم: 5
- وصف غرفة النوم الرئيسية: حمام بالغرفة
الحمامات
- إجمالي عدد الحمامات: 6
- حمامات كاملة: 5
- ½ حمام: 1
- التفاصيل: دشحوض / دش كومبو
غرف أخرى
- أنواع الغرف: مكتبمدخلمطبخغرفة جلوس كبيرة
- وصف المطبخ: حجرة الخزينوحدة في منتصف المطبخمفتوح
- الأجهزة: الفرن - غازنطاقميكروويفثلاجةتصريفغسالة صحونموقد تجاري بستة عيون
أرض ترفيهية
- أرض ترفيهية: سبامسبح الحي
أمن
- الميزات: كاشف أول أكسيد الكربونرشاشات حريقكاشف الدخانمجتمع مسور
إطلالة
- الميزات: إطلالة على أضواء المدينة
التدفئة والتبريد
- نظام التدفئة: مركزي
- نظام التبريد: تكييف هواء مركزي
المرافق
- الاتصالات: مزود مسبقاً بالأسلاك للبيانات عالية السرعة
- خدمات أخرى: الماءغاز طبيعيالصرف الصحي
مجتمع
- الميزات: مجتمع مسور مع حراسة أمنيةسبامسبحمجتمع مسور
معلومات حول المدرسة
- مدرسة ثانوية: Northwood
- مدرسة الحي الثانوية: Irvine Unified
- مدرسة إعدادية: Sierra Vista
- مدرسة ابتدائية: Canyon View
وصف
Welcome to Skyline in Summit at Orchard Hills by Toll Brothers, a new community in Irvine. Homesite 66 is a new construction home that is situated on the very top and offers enhanced privacy and elevated views of city lights stretching toward Newport Beach and Catalina Island. Melia floor plan, Spanish exterior, 5 ensuite bedrooms, 5.5 baths, approx. 4,879 sq. ft. of living space on a 6,176 sq. ft. homesite, with 2-car garage. At the front of the home, a stylish multi-gen suite, living area, and storage area provide plenty of privacy. A welcoming two-story foyer reveals the spacious great room complete with a fireplace and access to the beautiful luxury outdoor living space. The bright casual dining area is open to a well-appointed kitchen that features an expansive island with breakfast bar, a walk-in pantry, and ample counter, cabinet space, Wolf® and Sub-Zero® appliances. On the second floor, an airy loft provides versatile space for entertaining. The serene primary bedroom is enhanced by a roomy walk-in closet and a tranquil bath with dual vanities, a relaxing soaking tub, a luxe shower with seat, linen storage, and a private water closet. Three lovely secondary bedrooms provide private baths and walk-in closets. Additional highlights include a first-floor powder room, an everyday entry with drop zone off the garage, bedroom-level laundry, and extra storage throughout. Estimated completion is Summer 2026, presenting a limited opportunity in Irvine’s most desirable staff-gated hillside community. Residents enjoy access to resort-style amenities, saltwater pools, parks, and acclaimed Irvine schools. Buyers still have time to personalize cabinets, countertops, and flooring. Photos are of the model home; actual home is under construction.
الموقع
Risgecrest, Irvine, كاليفورنيا 92602, الولايات المتحدة
