Sea Lane Drive, Malibu, كاليفورنيا 90265, الولايات المتحدة
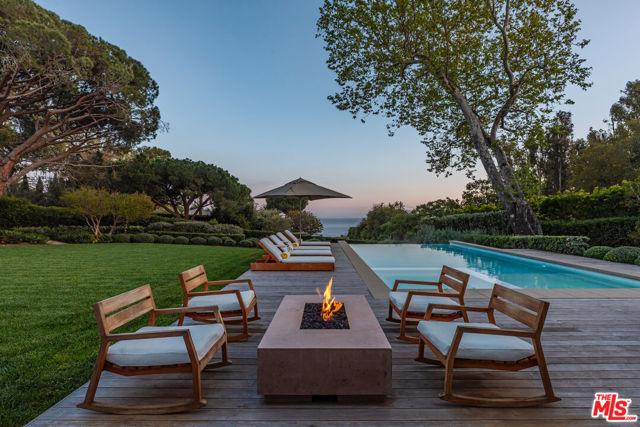
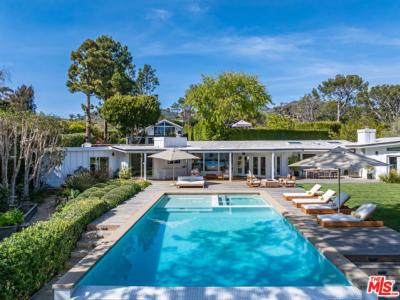
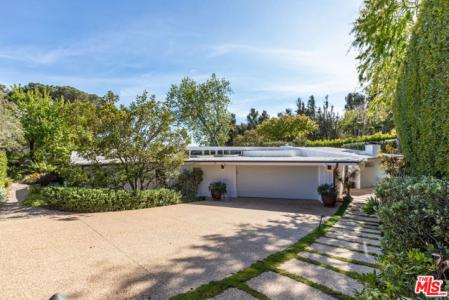
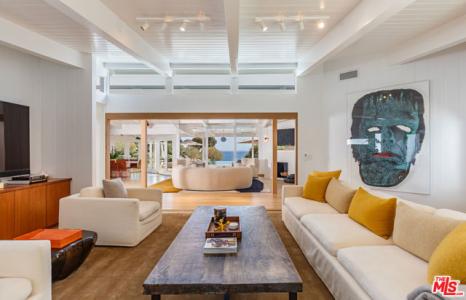
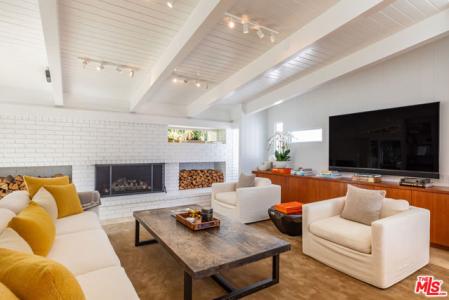
مدرج بواسطة The Agency
العقار منزل عائلة واحدة للبيع الكائن في Sea Lane Drive, Malibu, كاليفورنيا 90265, الولايات المتحدة متاح حاليًا للبيع.Sea Lane Drive, Malibu, كاليفورنيا 90265, الولايات المتحدة مدّرج بسعرUS$ 42,000,000.يتمتع هذا العقار بـ 7 حمامات, 7 حمامات, مجتمع مسور, كراج ملحق, مدفأ, مسبح خاص, مدفون ميزات.
تاريخ التحديث: 16/07/2025
عدد MLS: 374704048
US$ 42,000,000 USD
- النوعمنزل عائلة واحدة
- غرف النوم7
- الحمامات7
- المنزل/مساحة مخصصة
643 m² (6,925 ft²)
سمات العقار
السمات الرئيسية
- مجتمع مسور
- كراج ملحق
- مدفأ
- مسبح خاص
- مدفون
- مسبح بلا حواف
- سبا
- كشك حديقة
- شواية خاصة
- إطلالة على المحيط
- إطلالة على الساحل
- إطلالة على أضواء المدينة
تفاصيل الإنشاء
- سنة البناء: 1958
- حالة المبنى: تم تجديده
ميزات أخرى
- سمات العقار: موقف سيارات مدفأة
- الأجهزة: ثلاجة تصريف غسالة صحون
- نظام التبريد: تكييف هواء مركزي
- نظام التدفئة: مركزي
- المرائب: 4
المساحة
- حجم العقار:
643 m² (6,925 ft²) - قطعة أرض/مساحة مخصصة:
4,452 m² (47,916 ft²) - غرف النوم: 7
- الحمامات: 7
- إجمالي الغرف: 14
الوصف
Tucked away in Malibu's most sought-after gated beach community, this extraordinary 1.1-acre estate in Paradise Cove seamlessly unites two legal parcels into one of the area's most distinguished offerings. With unparalleled access to Malibu's iconic shoreline, the property presents a rare blend of refined design, privacy, and coastal beauty. Inspired by the timeless vision of Cliff May, the over 4,000-square-foot main residence exudes sophistication with white oak floors, hand-troweled plaster walls, and meticulously curated designer finishes. The open-concept living room, den, and gourmet chef's kitchen flow effortlessly onto a sweeping IPE deck, expansive grassy lawn, and a dramatic infinity-edge pool each space framing uninterrupted views of the Pacific Ocean. The primary suite is a serene sanctuary, featuring soaring ceilings, a cozy fireplace, a boutique-style walk-in closet, and a spa-inspired bathroom adorned with Calacatta Viola marble and Waterworks brass fixtures. Three additional bedrooms and two-and-a-half luxurious baths complete the main home. Set amid lush, professionally landscaped gardens by Eric Gomez, the estate continues with a fully reimagined 2,500-square-foot guest house. Originally designed by Doug Rucker and thoughtfully transformed by Bridgette Romanek - named one of Elle Decor's Top 50 designers - this second residence offers an ocean-view primary suite, two additional bedrooms, steel-framed doors and windows, a game room, elegant living spaces, and a designer kitchen. Additional highlights include a second gated motor court, a two-car garage, and a private, regulation-size tennis court crowned by a striking Renson glass and steel pavilion creating an unparalleled environment of comfort, recreation, and coastal luxury.
الموقع

تخضع جميع العقارات المعلنة هنا لقانون الإسكان العادل الفيدرالي، الذي يجعل من غير القانوني الإعلان عن "أي تفضيل أو قيد أو تمييز بسبب العرق أو اللون أو الدين أو الجنس أو الإعاقة أو الحالة الأسرية أو الأصل القومي، أو نية القيام بأي تفضيل أو قيد أو تمييز كهذا". لن نقبل عمدًا أي إعلان عن عقارات مخالفة للقانون. وبموجب هذا يُعلم جميع الأشخاص بأن جميع المساكن المعلن عنها متاحة على أساس تكافؤ الفرص.
