Via Portofino, La Quinta, كاليفورنيا 92253, الولايات المتحدة
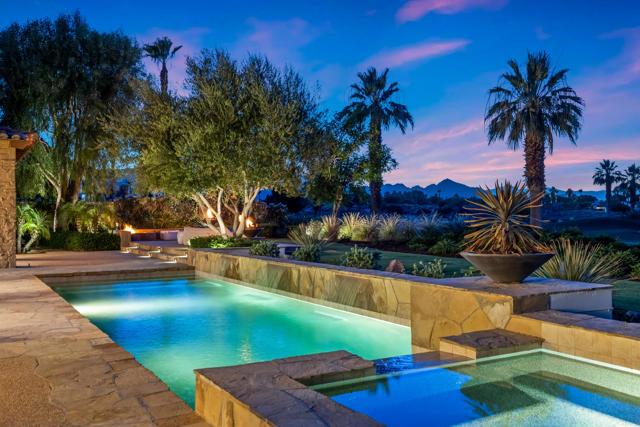
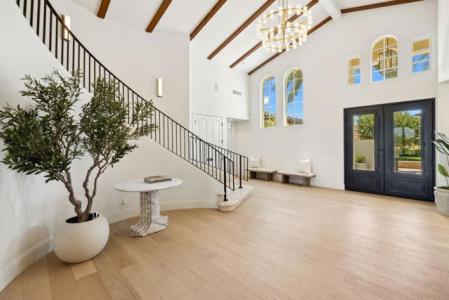
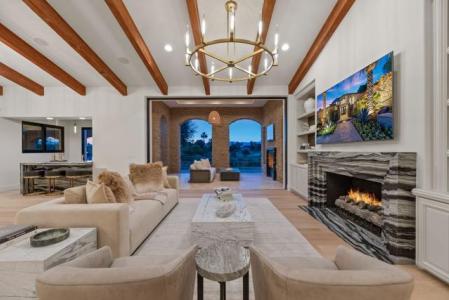
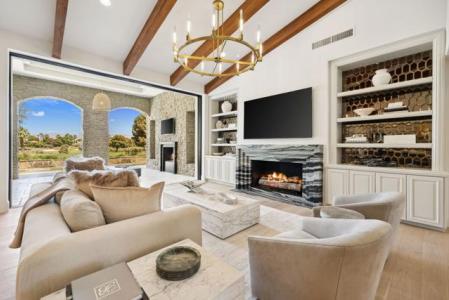
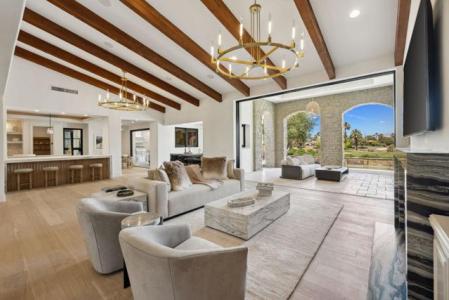
مدرج بواسطة Compass
العقار منزل عائلة واحدة للبيع الكائن في Via Portofino, La Quinta, كاليفورنيا 92253, الولايات المتحدة متاح حاليًا للبيع.Via Portofino, La Quinta, كاليفورنيا 92253, الولايات المتحدة مدّرج بسعرUS$ 6,395,000.يتمتع هذا العقار بـ 4 حمامات, 6 حمامات, نادي الغولف, مجتمع مسور, التقسيم الفرعي, كراج ملحق, مدفأ بالكهرباء ميزات.
تاريخ التحديث: 24/07/2025
عدد MLS: 374743661
US$ 6,395,000 USD
- النوعمنزل عائلة واحدة
- غرف النوم4
- الحمامات6
- المنزل/مساحة مخصصة
489 m² (5,266 ft²)
سمات العقار
السمات الرئيسية
- نادي الغولف
- مجتمع مسور
- التقسيم الفرعي
- كراج ملحق
- مدفأ بالكهرباء
- مسبح خاص
- مدفون
- شواية خاصة
- إطلالة على الجبل
- إطلالة على ملعب الغولف
- إطلالة بانورامية
تفاصيل الإنشاء
- سنة البناء: 2010
- حالة المبنى: تم تجديده
- تسقيف: قرميدة
ميزات أخرى
- سمات العقار: باب مزدوج للدخول فناء موقف سيارات فناء مغطى مدفأة
- الأجهزة: نطاق ميكروويف ثلاجة تصريف شفاط مطبخ غسالة صحون
- نظام التبريد: تكييف هواء مركزي
- نظام التدفئة: هواء مندفع مركزي
- المرائب: 4
المساحة
- حجم العقار:
489 m² (5,266 ft²) - قطعة أرض/مساحة مخصصة:
1,497 m² (16,117 ft²) - غرف النوم: 4
- الحمامات: 6
- إجمالي الغرف: 10
الوصف
Located behind the prestigious gates of The Hideaway, this custom estate is a breathtaking expression of refined desert living. Blending timeless architecture with contemporary sophistication, it offers a rare opportunity to own a true legacy residence. Set on a premier .37 acre lot with panoramic mountain views and commanding double fairway frontage on the 5th and 8th holes of the Clive Clark course, this 5,266 SF home exemplifies effortless luxury. A gated courtyard opens to a soaring two-story foyer, setting the tone for the elegance that follows. Every element--from scale and proportion to materiality--has been masterfully orchestrated. The great room, anchored by a hand-carved stone fireplace, flows seamlessly into formal and informal living areas designed for entertaining and day-to-day ease. A custom-designed bar with bifold iron doors opens to the covered loggia, creating true indoor-outdoor connectivity. Nearby, the formal dining room and integrated media spaces offer intimate sophistication with a relaxed sensibility. At the heart of the home, the statement kitchen serves as both culinary stage and social hub. A central island, counter bar, custom banquette seating, and a sun-drenched breakfast nook combine form and function. A bespoke iron Dutch door adds charm and practicality, offering easy outdoor access for you and your four-legged companion. Craftsmanship shines through every detail--custom ironwork, artisan stone finishes, tailored lighting, and Waterworks fixtures throughout. The primary suite is a private retreat, opening to two serene outdoor living areas. A custom stone marble fireplace brings warmth and understated elegance, while the spa-inspired bath features a freestanding Waterworks soaking tub, an expansive glass shower with exposed system, and exquisite stonework. Outdoor living unfolds across four distinct spaces: A grand loggia with fireplace and integrated media center A second alfresco dining loggia with fireplace and full outdoor kitchen A main covered loggia as well as a secluded garden retreat exclusive to the primary suite.Additional features include a separate-entry casita, spacious guest suites with private baths and a wet bar, and a resort-style pool with cascading spa, sculptural fire feature, and dramatic fire bowls--set within mature landscaping and rich wood and stone finishes that blur the line between indoors and out. Approx. 5,266 under A/C & Approx. 5,989 SF under roof. Offered professionally furn.
الموقع

تخضع جميع العقارات المعلنة هنا لقانون الإسكان العادل الفيدرالي، الذي يجعل من غير القانوني الإعلان عن "أي تفضيل أو قيد أو تمييز بسبب العرق أو اللون أو الدين أو الجنس أو الإعاقة أو الحالة الأسرية أو الأصل القومي، أو نية القيام بأي تفضيل أو قيد أو تمييز كهذا". لن نقبل عمدًا أي إعلان عن عقارات مخالفة للقانون. وبموجب هذا يُعلم جميع الأشخاص بأن جميع المساكن المعلن عنها متاحة على أساس تكافؤ الفرص.
