Via Portofino, La Quinta, Kalifornien 92253, USA
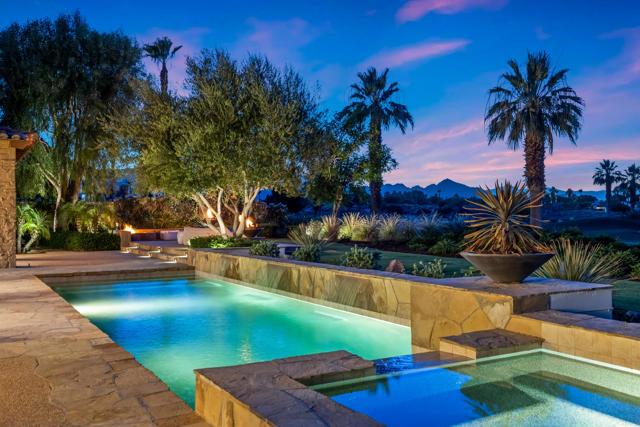
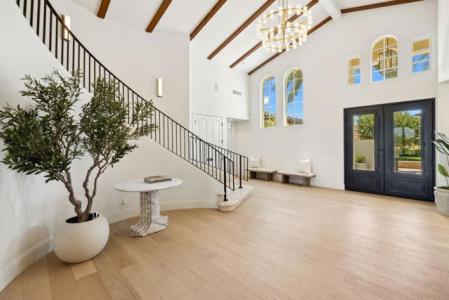
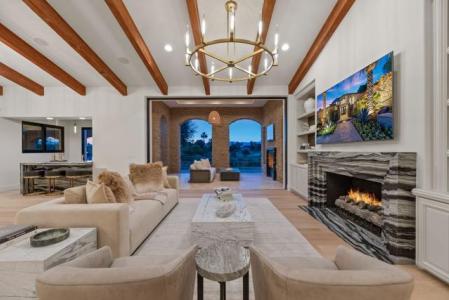
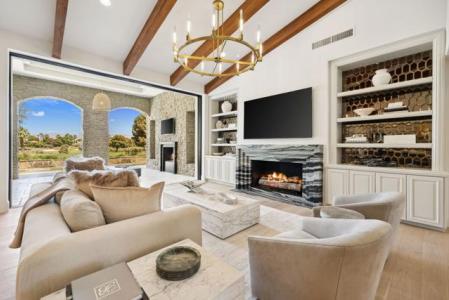
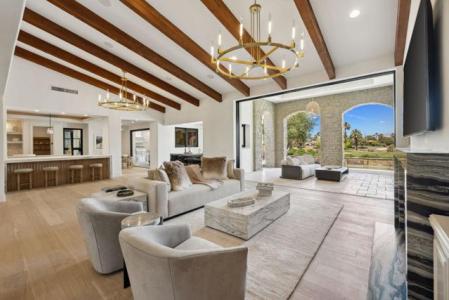
Gelistet von Compass
Einfamilienhaus zum Verkauf in Via Portofino, La Quinta, Kalifornien 92253, USA steht derzeit zum Verkauf.Via Portofino, La Quinta, Kalifornien 92253, USA ist für 6.395.000 $ gelistet.Diese Immobilie hat 4 Schlafzimmer, 6 Badezimmer, Golfklub, Bewachte Wohnanlage, Vorort, Angebaute Garage, Elektrisch Beheizt Merkmale.
Datum aktualisiert: 24.07.2025
MLS Nr.: 374743661
6.395.000 $ USD
- TypEinfamilienhaus
- Schlafzimmer4
- Badezimmer6
- Haus-/Grundstücksgröße
489 m² (5.266 ft²)
Merkmale der Immobilie
Hauptmerkmale
- Golfklub
- Bewachte Wohnanlage
- Vorort
- Angebaute Garage
- Elektrisch Beheizt
- Privatpool
- In Den Boden Eingelassen
- Privatgrill
- Blick Auf Die Berge
- Blick Auf Den Golfplatz
- Panoramablick
Konstruktionsdetails
- Jahr der Konstruktion: 2010
- Gebäudezustand: Umgebaut
- Bedachung: Fliesen
Weitere Merkmale
- Merkmale der Immobilie: Doppeleingangstür Patio Parkplatz Überdachte Veranda Kamin
- Geräte: Kochherd Mikrowellenherd Kühlschrank Küchenabfallzerkleinerer Herdhaube Geschirrspülmaschine
- Kühlsystem: Zentrale Klimaanlage
- Heizungssystem: Gebläseluft Fernheizung
- Garagen: 4
Fläche
- Immobiliengröße:
489 m² (5.266 ft²) - Grundstücksgröße:
1.497 m² (16.117 ft²) - Schlafzimmer: 4
- Badezimmer: 6
- Zimmer insgesamt: 10
Beschreibung
Located behind the prestigious gates of The Hideaway, this custom estate is a breathtaking expression of refined desert living. Blending timeless architecture with contemporary sophistication, it offers a rare opportunity to own a true legacy residence. Set on a premier .37 acre lot with panoramic mountain views and commanding double fairway frontage on the 5th and 8th holes of the Clive Clark course, this 5,266 SF home exemplifies effortless luxury. A gated courtyard opens to a soaring two-story foyer, setting the tone for the elegance that follows. Every element--from scale and proportion to materiality--has been masterfully orchestrated. The great room, anchored by a hand-carved stone fireplace, flows seamlessly into formal and informal living areas designed for entertaining and day-to-day ease. A custom-designed bar with bifold iron doors opens to the covered loggia, creating true indoor-outdoor connectivity. Nearby, the formal dining room and integrated media spaces offer intimate sophistication with a relaxed sensibility. At the heart of the home, the statement kitchen serves as both culinary stage and social hub. A central island, counter bar, custom banquette seating, and a sun-drenched breakfast nook combine form and function. A bespoke iron Dutch door adds charm and practicality, offering easy outdoor access for you and your four-legged companion. Craftsmanship shines through every detail--custom ironwork, artisan stone finishes, tailored lighting, and Waterworks fixtures throughout. The primary suite is a private retreat, opening to two serene outdoor living areas. A custom stone marble fireplace brings warmth and understated elegance, while the spa-inspired bath features a freestanding Waterworks soaking tub, an expansive glass shower with exposed system, and exquisite stonework. Outdoor living unfolds across four distinct spaces: A grand loggia with fireplace and integrated media center A second alfresco dining loggia with fireplace and full outdoor kitchen A main covered loggia as well as a secluded garden retreat exclusive to the primary suite.Additional features include a separate-entry casita, spacious guest suites with private baths and a wet bar, and a resort-style pool with cascading spa, sculptural fire feature, and dramatic fire bowls--set within mature landscaping and rich wood and stone finishes that blur the line between indoors and out. Approx. 5,266 under A/C & Approx. 5,989 SF under roof. Offered professionally furn.
Standort

Alle hier angezeigten Immobilien unterliegen dem Federal Fair Housing Act (Bundesgesetz für faires Wohnen), der es illegal macht, „jegliche Bevorzugung, Einschränkung oder Diskriminierung aufgrund von Rasse, Hautfarbe, Religion, Geschlecht, Behinderung, Familienstand oder nationaler Herkunft, oder jegliche Absicht, eine solche Bevorzugung, Einschränkung oder Diskriminierung vorzunehmen“, zu bewerben. Wir akzeptieren wissentlich keine Anzeigen für Immobilien, die gegen das Gesetz verstoßen. Alle Personen werden hiermit darüber informiert, dass alle angezeigten Wohnräume auf der Grundlage der Chancengleichheit zur Verfügung stehen.
