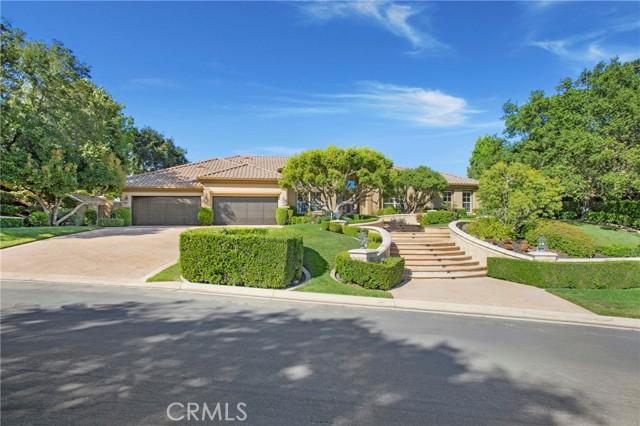
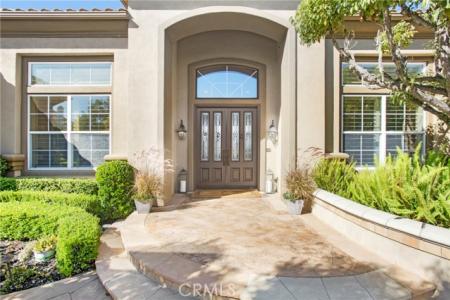
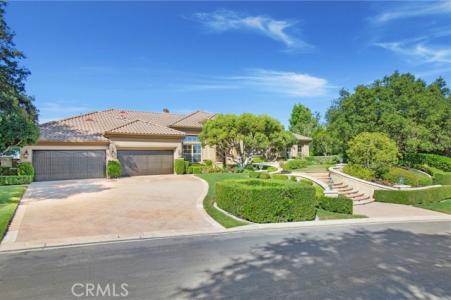
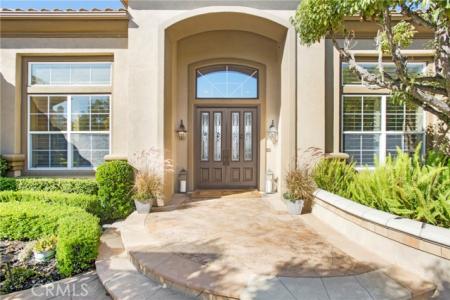
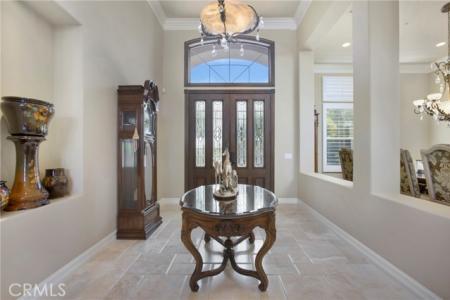
Listed By @Vantage Real Estate
The Single Family Home for Sale located at Panorama, Coto De Caza, California 92679 is currently for sale. Panorama, Coto De Caza, California 92679 is listed for $4,988,000. This property has 4 bedrooms, 4 bathrooms.
$4,988,000 USD
Single Family Home for Sale, Panorama, Coto De Caza, California 92679
- MLS#374898987
- Bedrooms4
- Bathrooms4
- Home/Lot size
374 m² (4,028 ft²)
Property features
Property
- Property size:
374 m² (4,028 ft²) - Features: PorchUtility RoomDouble Door EntryOpen Floor PlanParkingLaundryPorch-frontWine CellarPatioInside StorageWorkshopFireplace
- Location: Subdivision
- Other building structures: ShedWorkshop
Lot/Land
- Land/Lot size:
3,869 m² (41,650 ft²) - Lot description: Sprinklers
- Fencing: Block WallWrought Iron
Construction
- Year built: 1998
- Style: Mediterranean
- Roofing: Spanish Clay Tile
- Construction: No Common Walls
- Exterior: Stucco
Parking/Garage
- Garage description: Attached Garage
Bedrooms
- Bedrooms: 4
- Master bedroom description: En Suite Bath
Bathrooms
- Total bathrooms: 4
- Full bathrooms: 2
- ½ bathrooms: 1
- ¾ bathrooms: 1
- Details: Tub And Separate ShowerShowerTub/Shower Combo
Other Rooms
- Room types: KitchenFamily RoomJack And Jill RoomDen
- Kitchen description: Tile CountertopsGranite CountertopsMarble/Stone CountertopsIsland
- Appliances: Oven-GasMicrowaveRefrigeratorDisposalSix Burner StoveWarming DrawerVacuum CentralRange HoodCooktop - GasCeiling FanIcemakerBuilt-in OvenDishwasherTrash Compactor
Interior Features
- Windows: Custom Window CoveringPlantation ShuttersSkylights
Exterior Features
- Outdoor spaces: PorchPorch-frontPatio
- Carport spaces:
Pool and Spa
- Pool: HeatedPrivate PoolInground
- Spa: HeatedInground
Recreational
- Recreational: SpaBarbecue Private
Security
- Features: Carbon Monoxide DetectorFire Sprinklers24-hour SecuritySmoke Detector
View
- Features: Lake ViewMountain ViewCanyon ViewGolf Course ViewPool ViewHills ViewPanoramic ViewValley ViewTrees / Woods ViewCity Lights View
Heating and Cooling
- Heating system: Forced AirFireplace
- Cooling system: Central AC
Utilities
- Other utilities: Cable WiredNatural GasSewerElectricity - Within The PremisesUnderground Utilities
Community
- Features: Gated Community With Security GuardGolf ClubGated Community
School information
- High School: Tesoro
- High School District: Capistrano Unified
- Middle School: Las Flores
- Elementary School: Wagon Wheel
Description
Situated in the guard-gated community of Coto de Caza, this single-level residence exemplifies exceptional design with ridge-top views. Nestled on nearly an acre of land, with a panoramic view of Saddleback Mountain, Cleveland National Forest & the Coto de Caza Valley. The well-designed floor plan boasts 13-ft ceilings, travertine flooring & custom woodwork that creates a sense of luxury. The LR & DR provides a sense of grandeur with a cast stone floor-to-ceiling fireplace and French doors overlooking the pool and expansive backyard. A stunning walk-in wine room built by Vista Wine Cellars centers the home. Enter through Hubbard custom iron doors to Venetian plaster walls, handmade floor tiles, and accented with Idaho Quartz stone. The temperature-controlled room with a separate wine refrigerator for white wine, detailed cabinetry, and seating is one of a kind. The chef's kitchen is a culinary masterpiece, boasting a Sub-Zero refrigerator, Viking 6-burner range with griddle and an abundance of cabinetry. The kitchen nook with backyard view and countertop seating joins the FR with Idaho Quartz stacked stone fireplace, wet bar, and impressive sound system. The finely appointed Primary suite with and backyard access is sure to impress. The Primary Bath w/ skylights for all day natural light, dual vanities, jetted tub, and large walk-in shower, dual commode areas are connected to a walk-in closet. Two large secondary bedrooms and a Jack and Jill bath complete this wing of the home. An additional large bedroom (currently being used as an office) with a private bath and backyard access offers versatility as an in-law suite or bonus area. The breathtaking backyard oasis takes full advantage of the mountain and valley view. The Pebble tech pool & spa centralizes the generous patios. Stone accented BBQ cooking area with the most impressive backdrop, dazzling all your guests! An elevated fire pit is perfect for those nighttime gatherings. Large California oak trees, a grass area & a vegetable garden complete the backyard. 4 garage with epoxy flooring (2-car garage being used as a wood workshop). This residence epitomizes the finest of Coto living, offering access to biking & hiking trails, parks, & sports courts. Residents also have the option to enjoy the amenities of the Coto de Caza Golf & Racquet Club for an additional fee, which features two Robert Trent Jones Jr.-designed golf courses, tennis courts, pickleball courts, a spa, a gym, pro shops, and restaurants.
Location
Panorama, Coto De Caza, California 92679
