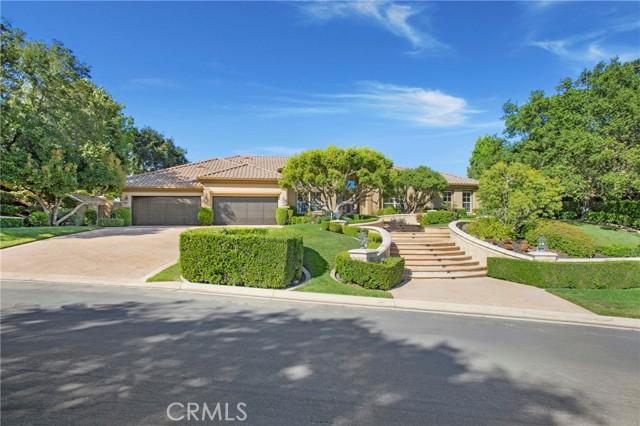
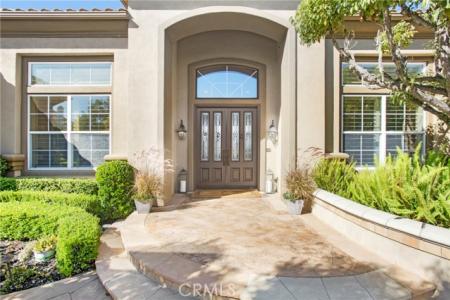
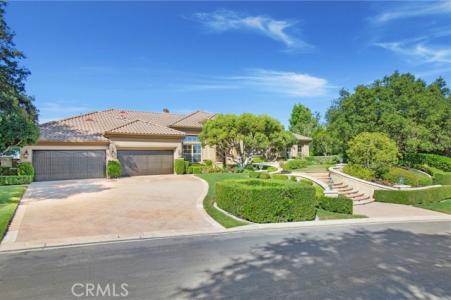
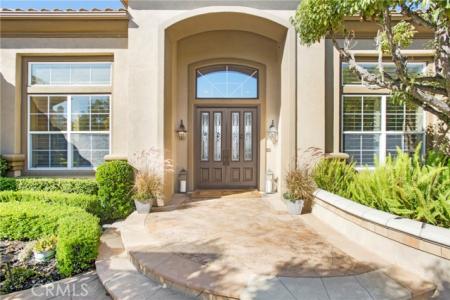
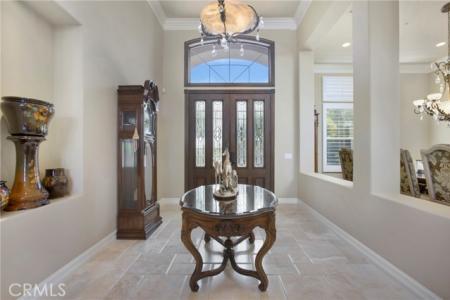
Listado por @Vantage Real Estate
La Casa Unifamiliar en Venta ubicada en Panorama, Coto De Caza, California 92679, Estados Unidos actualmente está en ventaPanorama, Coto De Caza, California 92679, Estados Unidos está listado paraUSD4,988,000.Esta propiedad tiene 4 dormitorios, 4 baños características.
USD4,988,000
Casa Unifamiliar en Venta, Panorama, Coto De Caza, California 92679, Estados Unidos
- Nº De MLS374898987
- Dormitorios4
- Cuartos de baño4
- Área de la casa/del terreno
374 m² (4,028 ft²)
Características de la propiedad
Propiedad
- Área de la propiedad:
374 m² (4,028 ft²) - Características: PorcheCuarto UtilitarioPuerta De Entrada DobleDiseño De Espacio AbiertoAparcamientoLavanderíaPorche FrontalCava De VinoPatioDepósito InteriorTallerHogar
- Ubicación: Subdivisión
- Otras estructuras: CobertizoTaller
Lote/Terreno
- Área del terreno/predio:
3,869 m² (41,650 ft²) - Descripción del lote: Rociadores
- Cerca: Pared De CementoHierro Forjado
Construcción
- Año de construcción: 1998
- Estilo: Mediterráneo
- Techumbre: Tejas Españolas De Barro
- Construcción: Sin Paredes En Común
- Exterior: Estuco
Estacionamiento/Garaje
- Descripción del garaje: Garaje Anexo
Dormitorios
- Dormitorios: 4
- Dimensiones del dormitorio principal: Baño En Suite
Cuartos de baño
- Total de baños: 4
- Baños completos: 2
- Medio baño: 1
- Baños tres cuartos: 1
- Detalles: Combinado De Bañera Y DuchaDuchaBañera Con Duchero
Otras habitaciones
- Tipos de habitaciones: CocinaCuarto FamiliarCuartos Con Baño CompartidoCuarto De Televisión
- Descripción de la cocina: Mesadas EmbaldosadasMesada(s) De GranitoMesadas De Mármol/piedraIsla
- Equipamiento: Horno A GasMicroondasHeladeraTrituradora De BasuraCocina De Seis HornallasCajón De CalentamentoAspiradora CentralCampana De ExtracciónAnafe A GasVentilador De TechoHieleraHorno EmpotradoLavavajillaCompactador De Basura
Características interiores
- Ventanas: Revestimiento De Ventanas A MedidaVenecianasClaraboyas
Características exteriores
- Espacios exteriores: PorchePorche FrontalPatio
- Cocheras techadas:
Alberca y spa
- Piscina: ClimatizadaPiscina PrivadaA Nivel Del Suelo
- Spa: ClimatizadaBajo Suelo
Terreno recreativo
- Terreno recreativo: Bañera De HidromasajesBarbacoa Privada
Seguridad
- Características: Detector De Monóxido De CarbonoExtintor De IncendioVigilancia 24 HDetector De Humo
Vista
- Características: Vista Al LagoVista A Las MontañasVista Al CañónVista Al Campo De GolfVista A La PiscinaVista A Las ColinasVista PanorámicaVista Al ValleVista A Los Árboles Y/o Al BosqueVista De Las Luces De La Ciudad
Calefacción y aire acondicionado
- Sistema de calefacción: Aire ForzadoHogar
- Sistema de refrigeración: Aire Acondicionado Central
Servicios públicos
- Otros servicios: Cableado De TV Por Cable InstaladoGas Natural AlcantarillaElectricidad - En El TerritorioServicios Subterraneos
Comunidad
- Características: Vigilante De Conjunto CerradoClub De GolfBarrio Privado Cerrado Con Pórtico
Información de la escuela
- Escuela Superior: Tesoro
- Distrito Escolar Nivel Medio: Capistrano Unified
- Escuela Secundaria: Las Flores
- Escuela Primaria: Wagon Wheel
Descripción
Situated in the guard-gated community of Coto de Caza, this single-level residence exemplifies exceptional design with ridge-top views. Nestled on nearly an acre of land, with a panoramic view of Saddleback Mountain, Cleveland National Forest & the Coto de Caza Valley. The well-designed floor plan boasts 13-ft ceilings, travertine flooring & custom woodwork that creates a sense of luxury. The LR & DR provides a sense of grandeur with a cast stone floor-to-ceiling fireplace and French doors overlooking the pool and expansive backyard. A stunning walk-in wine room built by Vista Wine Cellars centers the home. Enter through Hubbard custom iron doors to Venetian plaster walls, handmade floor tiles, and accented with Idaho Quartz stone. The temperature-controlled room with a separate wine refrigerator for white wine, detailed cabinetry, and seating is one of a kind. The chef's kitchen is a culinary masterpiece, boasting a Sub-Zero refrigerator, Viking 6-burner range with griddle and an abundance of cabinetry. The kitchen nook with backyard view and countertop seating joins the FR with Idaho Quartz stacked stone fireplace, wet bar, and impressive sound system. The finely appointed Primary suite with and backyard access is sure to impress. The Primary Bath w/ skylights for all day natural light, dual vanities, jetted tub, and large walk-in shower, dual commode areas are connected to a walk-in closet. Two large secondary bedrooms and a Jack and Jill bath complete this wing of the home. An additional large bedroom (currently being used as an office) with a private bath and backyard access offers versatility as an in-law suite or bonus area. The breathtaking backyard oasis takes full advantage of the mountain and valley view. The Pebble tech pool & spa centralizes the generous patios. Stone accented BBQ cooking area with the most impressive backdrop, dazzling all your guests! An elevated fire pit is perfect for those nighttime gatherings. Large California oak trees, a grass area & a vegetable garden complete the backyard. 4 garage with epoxy flooring (2-car garage being used as a wood workshop). This residence epitomizes the finest of Coto living, offering access to biking & hiking trails, parks, & sports courts. Residents also have the option to enjoy the amenities of the Coto de Caza Golf & Racquet Club for an additional fee, which features two Robert Trent Jones Jr.-designed golf courses, tennis courts, pickleball courts, a spa, a gym, pro shops, and restaurants.
Ubicación
Panorama, Coto De Caza, California 92679, Estados Unidos
