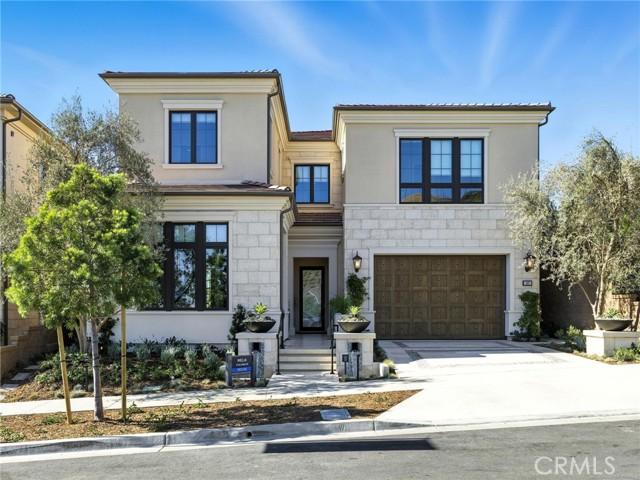
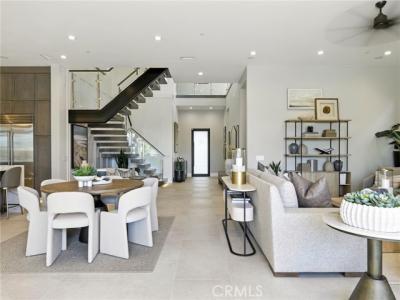
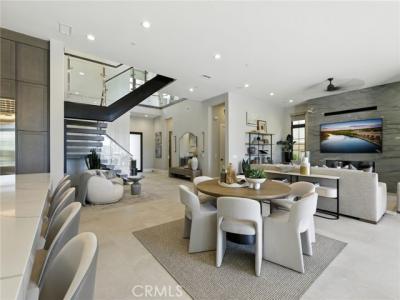
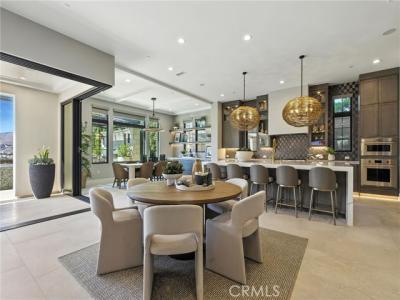
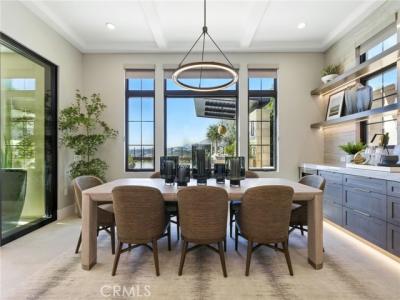
Listado por Toll Brothers Real Estate, Inc
La Casa Unifamiliar en Venta ubicada en Risgecrest, Irvine, California 92602, Estados Unidos actualmente está en ventaRisgecrest, Irvine, California 92602, Estados Unidos está listado paraUSD7,213,000.Esta propiedad tiene 5 dormitorios, 6 baños características.
USD7,213,000
Casa Unifamiliar en Venta, Risgecrest, Irvine, California 92602, Estados Unidos
- Nº De MLS375217266
- Dormitorios5
- Cuartos de baño6
- Área de la casa/del terreno
453 m² (4,879 ft²)
Características de la propiedad
Propiedad
- Área de la propiedad:
453 m² (4,879 ft²) - Tipo: Sin Amoblar
- Características: DespensaLavanderíaDiseño De Espacio AbiertoLoftDespensa Con EntradaAparcamientoHogar
Lote/Terreno
- Área del terreno/predio:
574 m² (6,176 ft²) - Cerca: VidrioPared De Cemento
Construcción
- Año de construcción: 2026
- Techumbre: Tejas Españolas De BarroTeja
- Estado de la propiedad: Construcción NuevaEn Construcción
- Construcción: MarcoSin Paredes En Común
- Exterior: Estuco
Estacionamiento/Garaje
- Descripción del garaje: Garaje AnexoAbridor Automático De Puerta
Dormitorios
- Dormitorios: 5
- Dimensiones del dormitorio principal: Baño En Suite
Cuartos de baño
- Total de baños: 6
- Baños completos: 5
- Medio baño: 1
- Detalles: DuchaBañera Con Duchero
Otras habitaciones
- Tipos de habitaciones: OficinaVestíbuloCocinaSala Principal
- Descripción de la cocina: Despensa Con EntradaIslaAbierta
- Equipamiento: Horno A GasCocina EconómicaMicroondasHeladeraTrituradora De BasuraLavavajillaCocina De Seis Hornallas
Terreno recreativo
- Terreno recreativo: Bañera De HidromasajesPiscina Comunitaria
Seguridad
- Características: Detector De Monóxido De CarbonoExtintor De IncendioDetector De HumoConjunto Cerrado
Vista
- Características: Vista De Las Luces De La Ciudad
Calefacción y aire acondicionado
- Sistema de calefacción: Central
- Sistema de refrigeración: Aire Acondicionado Central
Servicios públicos
- Telecomunicaciones: Pre-conexión Para La Transferencia De Datos A Alta Velocidad
- Otros servicios: AguaGas Natural Alcantarilla
Comunidad
- Características: Vigilante De Conjunto CerradoBañera De HidromasajesPiscinaBarrio Privado Cerrado Con Pórtico
Información de la escuela
- Escuela Superior: Northwood
- Distrito Escolar Nivel Medio: Irvine Unified
- Escuela Secundaria: Sierra Vista
- Escuela Primaria: Canyon View
Descripción
Welcome to Skyline in Summit at Orchard Hills by Toll Brothers, a new community in Irvine. Homesite 66 is a new construction home that is situated on the very top and offers enhanced privacy and elevated views of city lights stretching toward Newport Beach and Catalina Island. Melia floor plan, Spanish exterior, 5 ensuite bedrooms, 5.5 baths, approx. 4,879 sq. ft. of living space on a 6,176 sq. ft. homesite, with 2-car garage. At the front of the home, a stylish multi-gen suite, living area, and storage area provide plenty of privacy. A welcoming two-story foyer reveals the spacious great room complete with a fireplace and access to the beautiful luxury outdoor living space. The bright casual dining area is open to a well-appointed kitchen that features an expansive island with breakfast bar, a walk-in pantry, and ample counter, cabinet space, Wolf® and Sub-Zero® appliances. On the second floor, an airy loft provides versatile space for entertaining. The serene primary bedroom is enhanced by a roomy walk-in closet and a tranquil bath with dual vanities, a relaxing soaking tub, a luxe shower with seat, linen storage, and a private water closet. Three lovely secondary bedrooms provide private baths and walk-in closets. Additional highlights include a first-floor powder room, an everyday entry with drop zone off the garage, bedroom-level laundry, and extra storage throughout. Estimated completion is Summer 2026, presenting a limited opportunity in Irvine’s most desirable staff-gated hillside community. Residents enjoy access to resort-style amenities, saltwater pools, parks, and acclaimed Irvine schools. Buyers still have time to personalize cabinets, countertops, and flooring. Photos are of the model home; actual home is under construction.
Ubicación
Risgecrest, Irvine, California 92602, Estados Unidos
