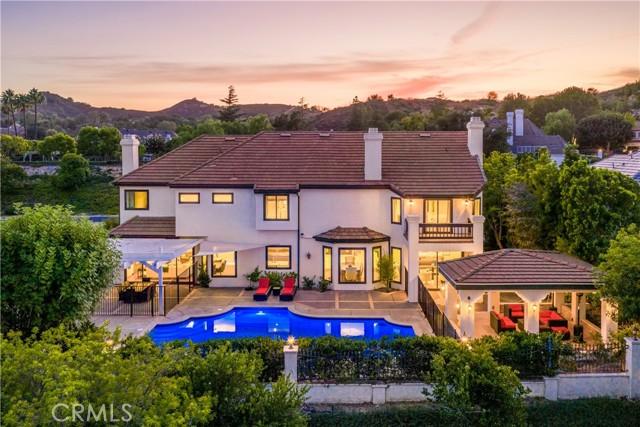
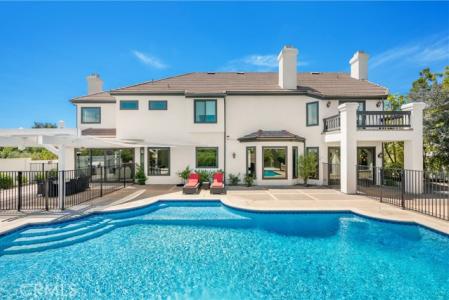
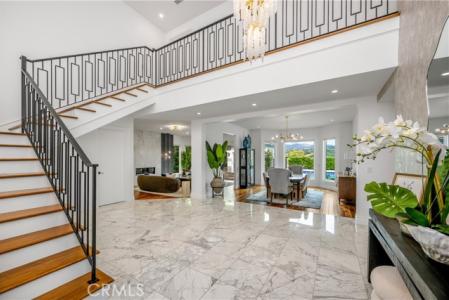
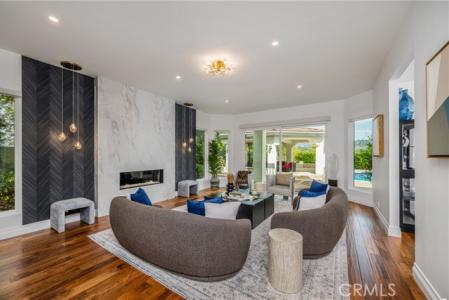
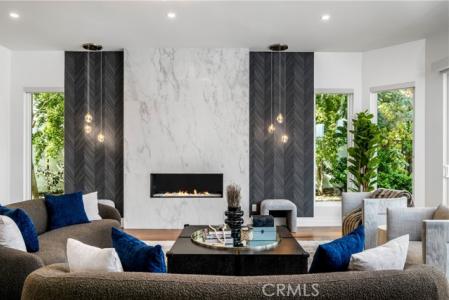
Listado por DOUGLAS ELLIMAN OF CALIFORNIA, INC.
La Casa Unifamiliar en Venta ubicada en Via Monte, Coto De Caza, California 92679, Estados Unidos actualmente está en ventaVia Monte, Coto De Caza, California 92679, Estados Unidos está listado paraUSD5,995,000.Esta propiedad tiene 5 dormitorios, 6 baños características.
USD5,995,000
Casa Unifamiliar en Venta, Via Monte, Coto De Caza, California 92679, Estados Unidos
- Nº De MLS375078847
- Dormitorios5
- Cuartos de baño6
- Área de la casa/del terreno
550 m² (5,922 ft²)

Características de la propiedad
Propiedad
- Área de la propiedad:
550 m² (5,922 ft²) - Características: BalcónDiseño De Espacio AbiertoSistema De Automatización Del HogarDespensa Con EntradaAparcamiento2 EscalerasDespensaLavanderíaDeckPatioDepósito InteriorHogar
- Ubicación: Subdivisión
Lote/Terreno
- Área del terreno/predio:
1,765 m² (19,000 ft²) - Descripción del lote: Rociadores
Construcción
- Año de construcción: 1989
- Estilo: Construido A Medida
- Techumbre: Teja De Madera
- Estado de la propiedad: RemodeladoLlave En Mano
- Construcción: Sin Paredes En Común
Estacionamiento/Garaje
- Descripción del garaje: Garaje AnexoAbridor Automático De Puerta
Dormitorios
- Dormitorios: 5
- Dimensiones del dormitorio principal: Baño En Suite
Cuartos de baño
- Total de baños: 6
- Baños completos: 5
- Medio baño: 1
- Detalles: Ducha
Otras habitaciones
- Tipos de habitaciones: OficinaDormitorio PrincipalCocinaCuarto FamiliarSala De EstarCuarto De TelevisiónCine En Casa
- Descripción de la cocina: Mesadas De Mármol/piedraDespensa Con EntradaIslaAbierta
- Equipamiento: CongeladorMicroondasHeladeraHorno AutolimpianteTrituradora De BasuraCocina De Seis HornallasExtractor De VentilaciónPurificador De AguaHorno De ConvecciónCampana De ExtracciónAnafe A GasVentilador De TechoHieleraHorno EmpotradoLavavajilla
Características exteriores
- Espacios exteriores: BalcónDeckPatio
- Cocheras techadas:
Alberca y spa
- Piscina: Piscina PrivadaA Nivel Del Suelo
- Spa: Bajo Suelo
Terreno recreativo
- Terreno recreativo: Bañera De HidromasajesBarbacoa Privada
Seguridad
- Características: Vigilancia 24 HGuardia De Seguridad
Vista
- Características: Vista A Las MontañasVista Panorámica
Calefacción y aire acondicionado
- Sistema de calefacción: Central
- Sistema de refrigeración: Aire Acondicionado CentralSujeto A Ordenamiento Territorial
Servicios públicos
- Telecomunicaciones: Se Cuenta Con Servicio De TV Por Cable
- Otros servicios: Gas Natural Alcantarilla
Comunidad
- Características: Vigilante De Conjunto CerradoClub De GolfBarrio Privado Cerrado Con Pórtico
Información de la escuela
- Escuela Superior: Tesoro
- Distrito Escolar Nivel Medio: Capistrano Unified
- Escuela Secundaria: Las Flores
- Escuela Primaria: Tijeras Creek
Descripción
Nestled within the Forest section of the guard-gated community of Coto de Caza, this extensively upgraded custom home is an unmatched retreat. Set on an impressive, approx. 19,000 square foot lot situated on a single loaded cul-de-sac street behind its own gate, it offers privacy, panoramic views of the surrounding landscape, and luxurious, recently updated interiors. Spanning nearly 6,000 square feet of living area, this comprehensively remodeled residence features five bedrooms, including one on the ground level, five and a half baths, an office, and a den. Grand in scale, the floor plan encompasses formal sitting and dining areas as well as a more casual great room with a living section and the home’s all-new gourmet kitchen. This gourmet space with dual islands is complete with custom cabinetry, finishes, and a suite of top-of-the-line appliances. A fully built out pantry with additional storage, a sink and dishwashers complements the culinary haven. Accessed via oversized doors, the property’s stunning backyard with multiple seating sections is centered around the saltwater pool and spa. Ideal of enjoyment of the outdoors year round, this private space features a covered gazebo and an elevated viewing area for taking in the stunning vistas. The primary suite is located on the upper level - fully remodeled, it offers a balcony, a newly built out closet and a luxurious bathroom Clad in marble, this serene oasis with double vanities, a jetted tub, and a massive walk in steam shower is truly tranquil. The remaining secondary bedrooms are ample in size, with corresponding baths and walk-in closets. Whole house updates include a new HVAC system, water filtration, updated piping, new windows, doors, and walnut as well as marble flooring throughout. Coto de Caza’s residents have access to extensive amenities, including horse trails, a clubhouse, a state-of-the-art gym, and multiple pools in addition to tennis courts and two championship golf courses designed by Robert Trent Jones Jr. All of this just minutes away from area’s finest shopping and dining!
Ubicación
Via Monte, Coto De Caza, California 92679, Estados Unidos
