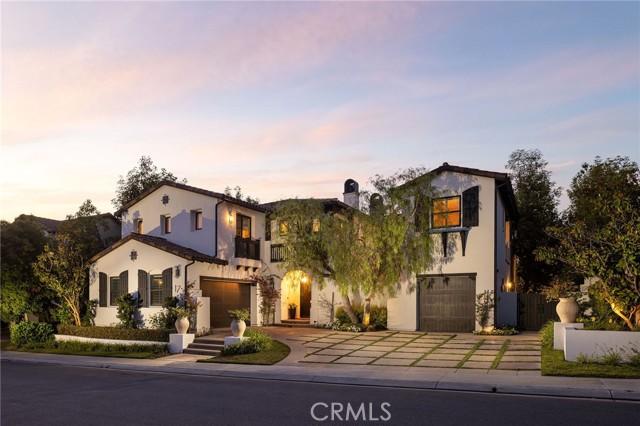
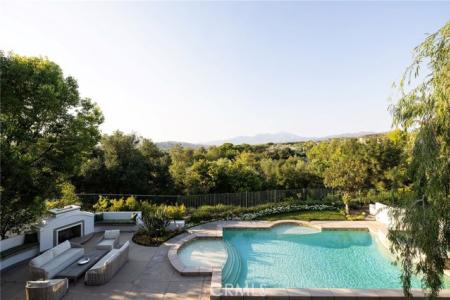
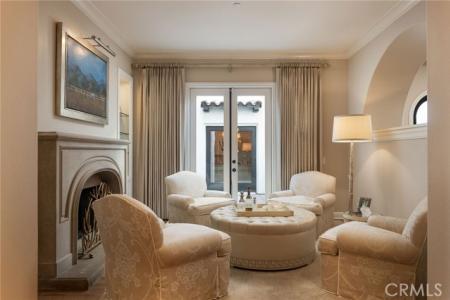
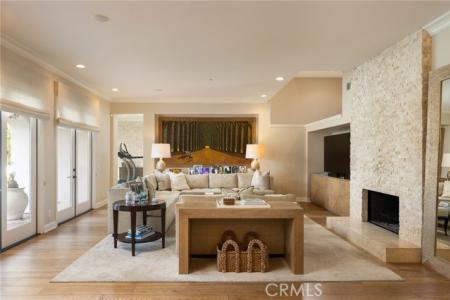
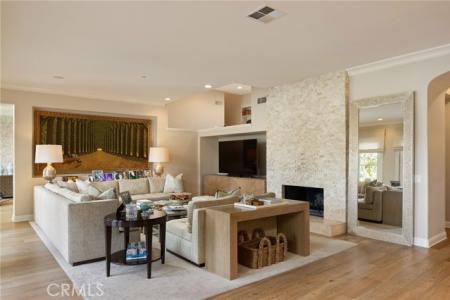
Annonce par Douglas Elliman of California
La propriété suivante,Maison unifamiliale, située Corn Flower Street, Coto De Caza, Californie 92679, États-Unis est présentement à vendre.Corn Flower Street, Coto De Caza, Californie 92679, États-Unis affiche un prix de4 195 000 $ US.Cette propriété a 6 chambres, 7 salles de bains caractéristiques.
4 195 000 $ US USD
Maison unifamiliale à vendre, Corn Flower Street, Coto De Caza, Californie 92679, États-Unis
- #MLS375012384
- Chambres6
- Salles de bain7
- Superficie de la résidence/du lot
584 m² (6 291 ft²)

Caractéristiques de la propriété
Propriété
- Superficie de la propriété:
584 m² (6 291 ft²) - Caractéristiques: Garde-mangerSalle De LavageBalconAménagement À Aire OuvertePatioGrand Garde-mangerStationnement2 EscaliersPatio CouvertFoyer
- Lieu: Lotissement
Lot/Terrain
- Superficie du terrain/lot:
1 127 m² (12 126 ft²)
Construction
- Année de construction: 2001
- Style: Style Méditerranéen
- Toiture: Tuile D'argile Style Espagnol
- État du bâtiment: Clé En Main
- Construction: Sans Mur Commun
Stationnement/Garage
- Description du garage: Garage Attaché
Chambres
- Chambres: 6
- Description de la chambre des maîtres: Salle De Bains En Annexe
Salles de bain
- Nombre total de salles de bain: 7
- Salle de bain complète: 6
- Salle d’eau: 1
Autres pièces
- Types de pièces: BureauChambre Des MaîtresCuisineSalle FamilialeSalonQuartier Des Invités/du Personnel
- Description de la cuisine: Garde-mangerGrand Garde-mangerÎlot
- Électroménagers: CongélateurFour DoubleMicroondesRéfrigérateurLave-vaisselleCuisinière À Six Ronds
Caractéristiques extérieures
- Espaces extérieurs: BalconPatio CouvertPatio
- Espaces de stationnement couverts:
Piscine et spa
- Piscine: Piscine PrivéeCreusée
- Spa: Creusé
Récréatif
- Récréatif: SpaBarbecue Privatif
Sécurité
- Caractéristiques: Agent De Sécurité
Vue
- Caractéristiques: Vue Sur Les CollinesVue Sur La ValléeVue Sur Les Arbres / Les Bois
Chauffage et climatisation
- Système de chauffage: Foyer
- Système de refroidissement: Air Climatisé Central
Services publics
- Autres services publics: EauGaz NaturelÉgoutÉlectricité - Sur Place
Communauté
- Caractéristiques: Communauté Gardée Par Un Agent De SécuritéClub De GolfCommunauté Clôturée
Renseignement sur l’école
- École Secondaire Dans Le Secteur: Capistrano Unified
Description
Tucked away on a private, expansive lot within the coveted gated community of San Marino in Coto de Caza, this remarkable six-bedroom residence blends timeless sophistication with modern luxury, offering panoramic vistas and a serene ambiance. From arrival, refinement defines each space. The formal living room, anchored by a grand fireplace and framed by French doors to a tranquil courtyard, sets the tone for the home’s thoughtful design and indoor-outdoor flow. Adjacent is a beautifully appointed formal dining room, perfect for entertaining. At the heart lies a reimagined gourmet kitchen with professional-grade appliances, an expansive island, cozy breakfast nook, and state-of-the-art butler’s pantry with beverage and wine refrigerators. The family room boasts a dramatic stacked-stone fireplace, integrated surround sound, and access to the breathtaking outdoor entertaining area. The main level also features a sophisticated executive office with custom built-ins and a generous guest suite with private bath and French steel doors to the garden. A spacious 3-car garage with built-in storage adds convenience. Ascend a private staircase to the opulent primary suite with fireplace, sitting room, home gym, and a sweeping balcony framing uninterrupted Saddleback Mountain views. The spa-inspired bath offers artisan tile, dual vanities, jetted tub, oversized walk-in closet, and dual-entry walk-in shower. The upper level includes three additional bedrooms, a versatile bonus room with custom cabinetry, and a detached guest casita with ensuite bath and private entrance. Outside, manicured grounds and landscape lighting frame a saltwater pool and spa, covered alfresco dining pavilion with built-in BBQ and bar, and a custom fireplace enclave with built-in seating. Ideally located near award-winning schools, the Coto de Caza Golf & Racquet Club, and scenic trails, this home embodies elevated California living with timeless style and thoughtful detail.
Emplacement
Corn Flower Street, Coto De Caza, Californie 92679, États-Unis
