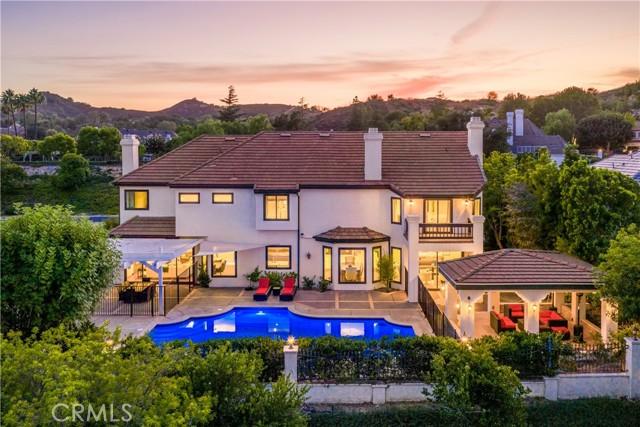
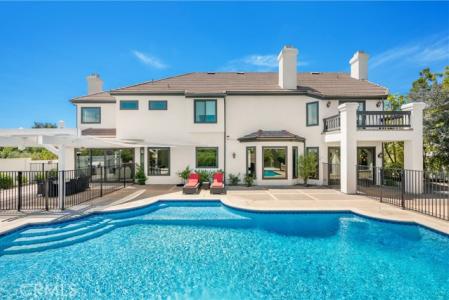
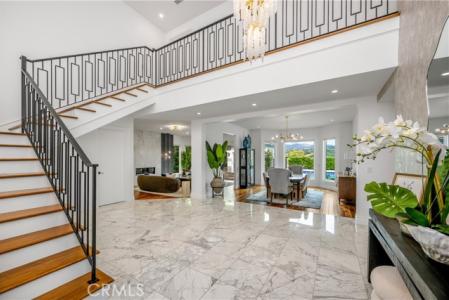
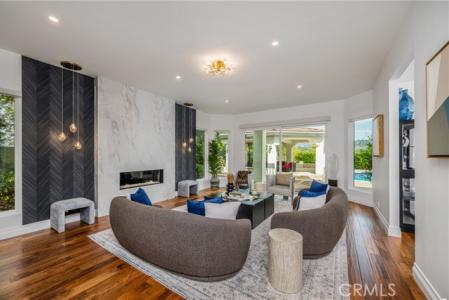
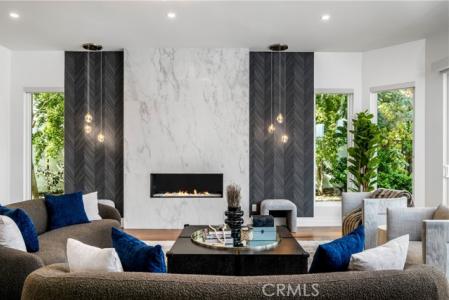
Annonce par DOUGLAS ELLIMAN OF CALIFORNIA, INC.
La propriété suivante,Maison unifamiliale, située Via Monte, Coto De Caza, Californie 92679, États-Unis est présentement à vendre.Via Monte, Coto De Caza, Californie 92679, États-Unis affiche un prix de5 995 000 $ US.Cette propriété a 5 chambres, 6 salles de bains caractéristiques.
5 995 000 $ US USD
Maison unifamiliale à vendre, Via Monte, Coto De Caza, Californie 92679, États-Unis
- #MLS375078847
- Chambres5
- Salles de bain6
- Superficie de la résidence/du lot
550 m² (5 922 ft²)

Caractéristiques de la propriété
Propriété
- Superficie de la propriété:
550 m² (5 922 ft²) - Caractéristiques: BalconAménagement À Aire OuverteSystème DomotiqueGrand Garde-mangerStationnement2 EscaliersGarde-mangerSalle De LavageTerrassePatioEntreposage IntérieurFoyer
- Lieu: Lotissement
Lot/Terrain
- Superficie du terrain/lot:
1 765 m² (19 000 ft²) - Description du terrain: Gicleurs
Construction
- Année de construction: 1989
- Style: Construit Sur Mesure
- Toiture: Bardeau
- État du bâtiment: RénovéClé En Main
- Construction: Sans Mur Commun
Stationnement/Garage
- Description du garage: Garage AttachéBarrière Automatique
Chambres
- Chambres: 5
- Description de la chambre des maîtres: Salle De Bains En Annexe
Salles de bain
- Nombre total de salles de bain: 6
- Salle de bain complète: 5
- Salle d’eau: 1
- Détails: Douche
Autres pièces
- Types de pièces: BureauChambre Des MaîtresCuisineSalle FamilialeSalonCoin DétenteCinéma Maison
- Description de la cuisine: Comptoir En Marbre/pierreGrand Garde-mangerÎlotOuverte
- Électroménagers: CongélateurMicroondesRéfrigérateurFour - Auto-nettoyantBroyeur De DéchetsCuisinière À Six Ronds Ventilateur D'évacuation Débouchant Vers L'extérieurPurificateur D'eauFour À ConvectionHotteTable De Cuisson - GazVentilateur Au PlafondMachine À GlaçonsFour EncastréLave-vaisselle
Caractéristiques extérieures
- Espaces extérieurs: BalconTerrassePatio
- Espaces de stationnement couverts:
Piscine et spa
- Piscine: Piscine PrivéeCreusée
- Spa: Creusé
Récréatif
- Récréatif: SpaBarbecue Privatif
Sécurité
- Caractéristiques: Contrôle D'accès Sécurisé 24/7Agent De Sécurité
Vue
- Caractéristiques: Vue Sur La MontagneVue Panoramique
Chauffage et climatisation
- Système de chauffage: Central
- Système de refroidissement: Air Climatisé CentralZoné
Services publics
- Télécommunication: Câble Disponible
- Autres services publics: Gaz NaturelÉgout
Communauté
- Caractéristiques: Communauté Gardée Par Un Agent De SécuritéClub De GolfCommunauté Clôturée
Renseignement sur l’école
- École Secondaire: Tesoro
- École Secondaire Dans Le Secteur: Capistrano Unified
- École Intermédiaire: Las Flores
- École Primaire: Tijeras Creek
Description
Nestled within the Forest section of the guard-gated community of Coto de Caza, this extensively upgraded custom home is an unmatched retreat. Set on an impressive, approx. 19,000 square foot lot situated on a single loaded cul-de-sac street behind its own gate, it offers privacy, panoramic views of the surrounding landscape, and luxurious, recently updated interiors. Spanning nearly 6,000 square feet of living area, this comprehensively remodeled residence features five bedrooms, including one on the ground level, five and a half baths, an office, and a den. Grand in scale, the floor plan encompasses formal sitting and dining areas as well as a more casual great room with a living section and the home’s all-new gourmet kitchen. This gourmet space with dual islands is complete with custom cabinetry, finishes, and a suite of top-of-the-line appliances. A fully built out pantry with additional storage, a sink and dishwashers complements the culinary haven. Accessed via oversized doors, the property’s stunning backyard with multiple seating sections is centered around the saltwater pool and spa. Ideal of enjoyment of the outdoors year round, this private space features a covered gazebo and an elevated viewing area for taking in the stunning vistas. The primary suite is located on the upper level - fully remodeled, it offers a balcony, a newly built out closet and a luxurious bathroom Clad in marble, this serene oasis with double vanities, a jetted tub, and a massive walk in steam shower is truly tranquil. The remaining secondary bedrooms are ample in size, with corresponding baths and walk-in closets. Whole house updates include a new HVAC system, water filtration, updated piping, new windows, doors, and walnut as well as marble flooring throughout. Coto de Caza’s residents have access to extensive amenities, including horse trails, a clubhouse, a state-of-the-art gym, and multiple pools in addition to tennis courts and two championship golf courses designed by Robert Trent Jones Jr. All of this just minutes away from area’s finest shopping and dining!
Emplacement
Via Monte, Coto De Caza, Californie 92679, États-Unis
