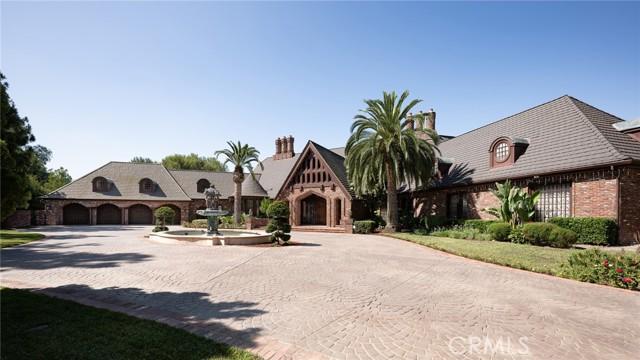
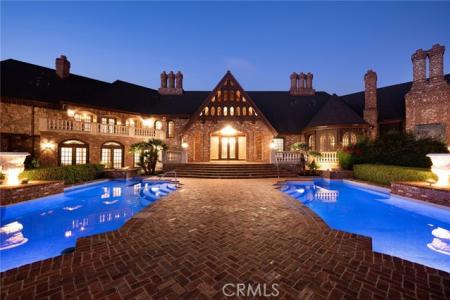
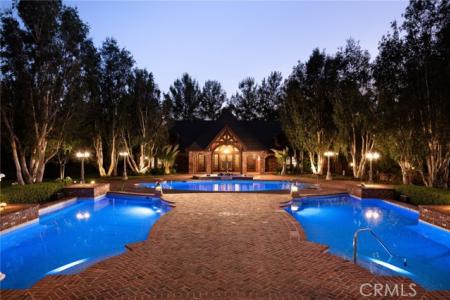
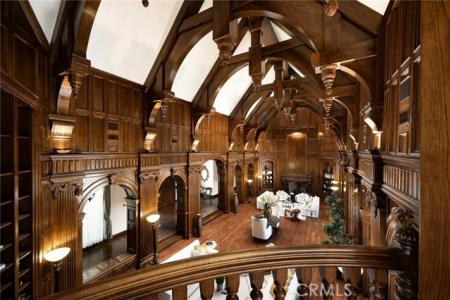
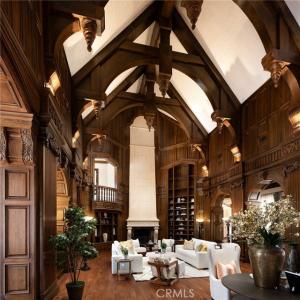
Annonce par Pinnacle Real Estate Group
La propriété suivante,Maison unifamiliale, située Via Pajaro, Coto De Caza, Californie 92679, États-Unis est présentement à vendre.Via Pajaro, Coto De Caza, Californie 92679, États-Unis affiche un prix de15 000 000 $ US.Cette propriété a 6 chambres, 8 salles de bains caractéristiques.
15 000 000 $ US USD
Maison unifamiliale à vendre, Via Pajaro, Coto De Caza, Californie 92679, États-Unis
- #MLS375088727
- Chambres6
- Salles de bain8
- Superficie de la résidence/du lot
1 394 m² (15 000 ft²)

Caractéristiques de la propriété
Propriété
- Superficie de la propriété:
1 394 m² (15 000 ft²) - Caractéristiques: Salle De LavageGrenierBalconCave À VinPatioEntreposage IntérieurÉclairage ExtérieurStationnement2 EscaliersFoyer
- Lieu: Lotissement
- Autres bâtiments: Maison D'amis
Lot/Terrain
- Superficie du terrain/lot:
25 900 m² (278 784 ft²) - Description du terrain: Étang De KoïGicleurs
- Pierre: VinyleFer Forgé
Construction
- Année de construction: 1989
- Style: TudorConstruit Sur Mesure
- État du bâtiment: Rénové
- Construction: Sans Mur Commun
Stationnement/Garage
- Description du garage: Garage Attaché
Chambres
- Chambres: 6
Salles de bain
- Nombre total de salles de bain: 8
- Salle de bain complète: 7
- Salle d’eau: 1
- Détails: Douche
Autres pièces
- Types de pièces: Pièce SupplémentaireHall D'entréeCuisineSalle FamilialeSalonGrande PièceBibliothèqueCinéma Maison
- Description de la cuisine: Comptoir En Marbre/pierreÎlotCuisinette
- Électroménagers: Adoucisseur D'eauFour Au GazCuisinièreRéfrigérateurTable De Cuisson - ÉlectriqueHotteMachine À GlaçonsFour EncastréLave-vaisselle
Caractéristiques intérieures
- Fenêtres: Recouvrement De Fenêtre Fait Sur Mesure
Caractéristiques extérieures
- Espaces extérieurs: BalconPatio
- Espaces de stationnement couverts:
Piscine et spa
- Piscine: Piscine PrivéeCreusée
- Spa: Creusé
Récréatif
- Récréatif: SaunaSpaBarbecue PrivatifTerrain De Tennis PrivéSauna Privé
Vue
- Caractéristiques: Vue Sur Les CollinesVue Sur La Cour
Chauffage et climatisation
- Système de chauffage: Central
- Système de refroidissement: Air Climatisé CentralZoné
Services publics
- Autres services publics: Puit
Communauté
- Caractéristiques: Communauté Clôturée
Renseignement sur l’école
- École Secondaire: Tesoro
- École Secondaire Dans Le Secteur: Capistrano Unified
- École Intermédiaire: Las Flores
- École Primaire: Wagon Wheel
Description
Step into a world of timeless elegance and modern indulgence at this extraordinary private estate nestled on over 6 acres of private behind the gats of Coto De Caza in the Los Ranchos Estates. Completely restored and remodeled in 2018, this one-of-a-kind property blends grand architectural charm with resort-style amenities, offering the ultimate retreat at the comfort of your home. As you enter the main residence, you're welcomed by a breathtaking foyer that feels like it belongs in a storybook— hand-carved woodwork, soaring ceilings, and rich details reminiscent of the halls of Hogwarts. The craftsmanship throughout is truly rare and awe-inspiring. The main home features 4 bedrooms, thoughtfully laid out for both comfort and privacy. On the main level, you’ll find two generously sized bedrooms, while upstairs awaits an expansive primary suite. The master bedroom includes a his-and-her closet setup—her side boasting a custom lounge-style space so spacious it could double as a personal fitting room or accommodate two queen-sized beds for young children. A second primary suite is tucked away in a private wing, accessible via its own stairway. Entertain with ease across multiple living and entertainment spaces with a full-service bar, private movie theater, home sauna and much more. Each space is designed to offer both intimacy and grandeur, making hosting a dream while preserving privacy. The formal dining room featuring beautiful coffered ceilings with intricate wood carvings. The gourmet kitchen is equipped with Gaggenau appliances, Sub-Zero refrigeration, and is complemented by a separate prep kitchen. For wine enthusiasts, a climate-controlled wine room holds over 800 bottles. The property also features a fully independent guest house with 2 en-suite bedrooms, a kitchen, and soaring ceilings in the living space—perfect for long-term guests or multigenerational living. Step outside to your private resort-style backyard featuring a triple pool configuration with spa, two putting greens with chipping/pitching area and bunker, tennis court that doubles as a basketball court, vegetable garden, koi pond, hillside solar panels, and its own well for sustainable living. This estate is more than a home, it is a place where life’s best moments unfold. With endless amenities, expansive indoor-outdoor living, and thoughtful design around every corner, you’ll never want to leave. A true sanctuary where a lifetime of cherished memories awaits for you.
Emplacement
Via Pajaro, Coto De Caza, Californie 92679, États-Unis
