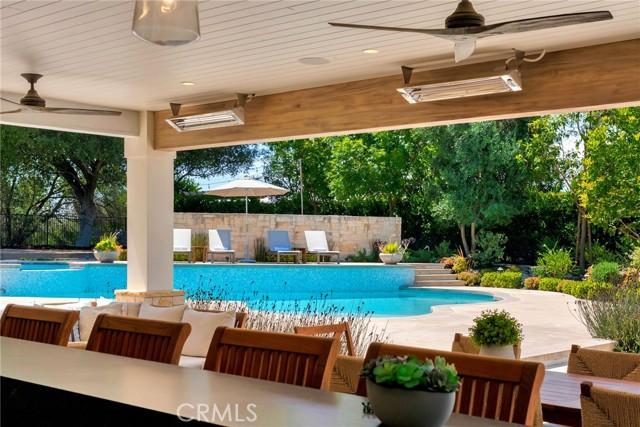
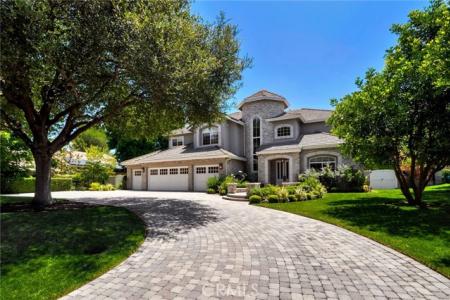
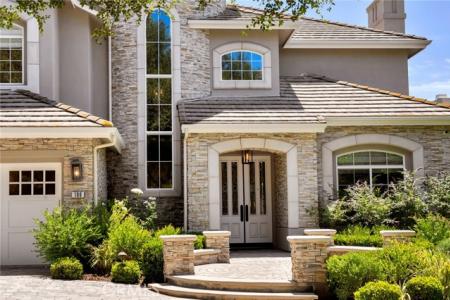
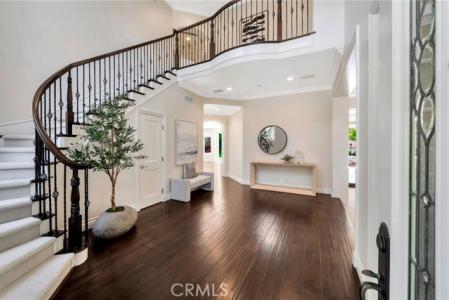
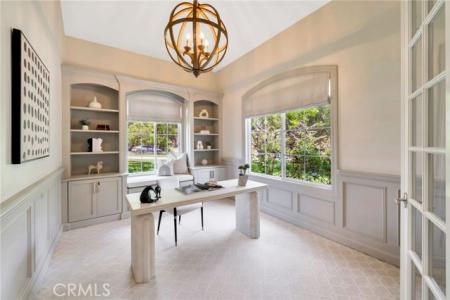
Mise en vente par Anvil Real Estate
La résidence Maison unifamiliale à vendre située à Panorama, Coto De Caza, Californie 92679, États-Unis est actuellement en vente.Panorama, Coto De Caza, Californie 92679, États-Unis est mise en vente au prix de5 788 000 $US.Cette propriété dispose de fonctionnalités5 chambres, 6 salles de bain.
5 788 000 $US USD
Maison unifamiliale à vendre, Panorama, Coto De Caza, Californie 92679, États-Unis
- # MLS374627436
- Chambres5
- Salles de bain6
- Superficie de la résidence/du lot
417 m² (4 490 ft²)
Caractéristiques de la propriété
Propriete
- Superficie de la propriété:
417 m² (4 490 ft²) - Caractéristiques: Porte À Double EntréeBalconAménagement OuvertSystème DomotiqueÉclairage ExtérieurParking2 EscaliersBuanderieGarde-mangerPatioEspace De Stockage IntérieurPatio CouvertCheminée
- Lieu: Parcelle
Lot/Terrain
- Superficie du terrain/lot:
2 456 m² (26 432 ft²) - Description de la parcelle: Arroseurs
- Clôtures: Mur En BriqueMur De ParpaingsVinyle
Construction
- Année de construction: 1999
- Style: MéditerranéenTraditionnelStyle Contemporain
- Toiture: Béton
- État du bâtiment: Réaménagé
- Construction: Sans Mur Mitoyen
Parking/Garage
- Description du garage: Garage Attenant
Chambres
- Chambres: 5
Salles de bain
- Nombre total de salles de bain: 6
- Salles de bain complètes: 4
- Demi-salle de bain: 2
Autres pièces
- Room types: BureauVestibuleCuisineSalle FamilialeSéjourDépendancesSalle De Bain À Double Accès, Située Entre Deux ChambresSalle De Jeux
- Description de la cuisine: Comptoirs En Marbre/pierreOfficeCuisine Style Laboratoire Cuisine-îlotOuverte
- Électroménagers: Adoucisseur D'eauFour À GazCuisinièreDouble FourMicro-ondesRéfrigérateurVentilateur Au PlafondFour EncastréCuisinière Six BrûleursHotte Aspirante À Évacuation
Caractéristiques extérieures
- Espaces extérieurs: BalconPatio CouvertPatio
- Places de parking couvertes:
Piscine et spa
- Piscine: Piscine PrivéeEnterréeChauffée Au Gaz
- Spa: Enterré
Terrain de loisir et sport
- Terrain de loisir et sport: SpaBelvédère
Sécurité
- Caractéristiques: Contrôle D'accès Sécurisé 24/7Détecteur De Fumées
Vue
- Caractéristiques: Vue Sur La MontagneVue Sur Le CanyonVue Sur Le Terrain De GolfVue Sur Les CollinesVue PanoramiqueVue Sur Les Arbres / La Forêt
Chauffage et climatisation
- Système de chauffage: Air PulséCentral
- Circuit de réfrigération: Climatisation Centrale
Services publics
- Système de télécommunication: Cablage Disponible
- Autres services: EauGaz NaturelÉgoutÉlectricité - Sur PlacePlomberie Intégralement En Cuivre
Communauté
- Caractéristiques: Résidence Clôturée Avec GardienPiscineClub De GolfCommunauté Résidentielle Privée
Informations sur les écoles
- Lycée: Tesoro
- Quartier Avec Lycée: Capistrano Unified
- École Secondaire Du Premier Cycle: Las Flores
- École Élémentaire: Wagon Wheel
Description
Discover unparalleled luxury nestled within the prestigious Pinnacle development of guard-gated Coto de Caza. As you approach the estate, a long paver-stone driveway leads to an elegant entrance, welcoming you into a world of grandeur. Step inside a timeless masterpiece to find a dramatic two-story foyer with a grand staircase that creates a stunning first impression. A sunlit private office adjacent to the entry is adorned with custom features, setting a tone of refinement. The formal living room features a cozy marble fireplace, while the dining room showcases La Cantina folding doors, allowing for effortless indoor-outdoor living. The former model 5-bedroom estate is set on an expansive 26,432 sqft elevated lot in a quiet cul-de-sac, offering breathtaking panoramic views and a seamless blend of sophistication and modern elegance. The heart of the home is a culinary haven, complete with state-of-the-art appliances, a large marble island for entertaining, which is seamlessly designed for open concept harmoniously flow. The large folding doors opening to the resort-caliber backyard, are ideal for entertaining flow or enjoying canyon breezes. This home is also equipped with cutting-edge technology, including a Control-4 system for managing lighting, audio, and pool systems. The outdoor space is an entertainer’s paradise, featuring a sparkling pool, spa, and a remarkable casita equipped with Perlick appliances, a built-in grill, libation taps and climate control for year-round comfort. Multiple seating areas, water features, and fire pits create enchanting spaces, all while offering mesmerizing views in a private oasis. Complementing a luxurious main-level en-suite for guests, you’ll ascend one of the two staircases to discover four spacious bedrooms, including a primary suite that serves as a true retreat, complete with a private balcony, sitting area with fireplace, and a spa-inspired bathroom featuring a freestanding tub and oversized walk-in shower. The expansive 4-car garage includes a wine fridge and Subzero refrigerator, ample storage, and a dedicated workbench area. With access to Coto De Caza’s premier amenities, including championship golf courses, scenic trails, and tennis courts, 106 Panorama embodies the art of “Finer Living”. Schedule your private tour today and experience a sanctuary where life is truly extraordinary.
Emplacement
Panorama, Coto De Caza, Californie 92679, États-Unis
