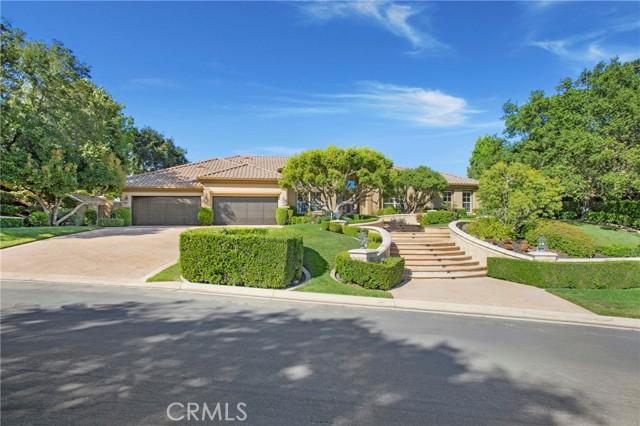
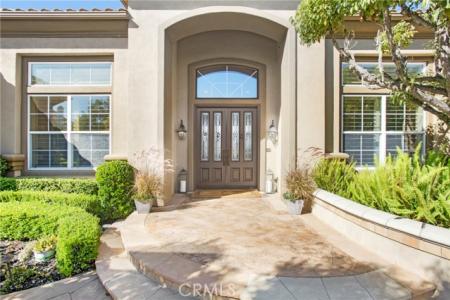
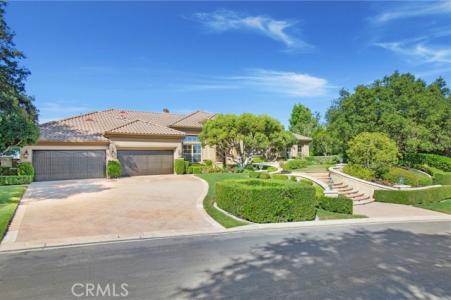
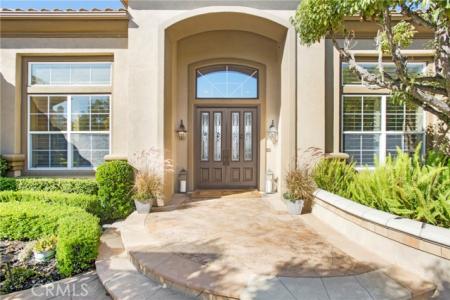
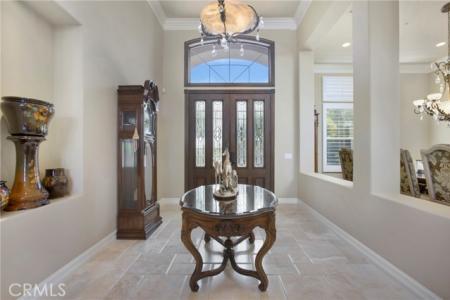
Mise en vente par @Vantage Real Estate
La résidence Maison unifamiliale à vendre située à Panorama, Coto De Caza, Californie 92679, États-Unis est actuellement en vente.Panorama, Coto De Caza, Californie 92679, États-Unis est mise en vente au prix de4 988 000 $US.Cette propriété dispose de fonctionnalités4 chambres, 4 salles de bain.
4 988 000 $US USD
Maison unifamiliale à vendre, Panorama, Coto De Caza, Californie 92679, États-Unis
- # MLS374898987
- Chambres4
- Salles de bain4
- Superficie de la résidence/du lot
374 m² (4 028 ft²)
Caractéristiques de la propriété
Propriete
- Superficie de la propriété:
374 m² (4 028 ft²) - Caractéristiques: Porche/VérandaChaufferie/ Pièce De Service/ BuanderiePorte À Double EntréeAménagement OuvertParkingBuanderiePorche À L'avantCellierPatioEspace De Stockage IntérieurAtelierCheminée
- Lieu: Parcelle
- Autres structures: Hangar/remiseAtelier
Lot/Terrain
- Superficie du terrain/lot:
3 869 m² (41 650 ft²) - Description de la parcelle: Arroseurs
- Clôtures: Mur De ParpaingsFer Forgé
Construction
- Année de construction: 1998
- Style: Méditerranéen
- Toiture: Azulejos
- Construction: Sans Mur Mitoyen
- Extérieur: Crépi
Parking/Garage
- Description du garage: Garage Attenant
Chambres
- Chambres: 4
- Description chambre principale: Salle De Bain Particulière Attenante
Salles de bain
- Nombre total de salles de bain: 4
- Salles de bain complètes: 2
- Demi-salle de bain: 1
- Salle de bain trois quarts: 1
- Details: Baignoire Et Douche SéparéesDoucheBaignoire/Douche Combo
Autres pièces
- Room types: CuisineSalle FamilialeSalle De Bain À Double Accès, Située Entre Deux ChambresCoin Détente
- Description de la cuisine: Comptoirs En TuilePlan De Travail En GraniteComptoirs En Marbre/pierreCuisine-îlot
- Électroménagers: Four À GazMicro-ondesRéfrigérateurBroyeur De DéchetsCuisinière Six BrûleursTiroir ChauffantAspirateur CentraliséHottePlaque De Cuisson (gaz)Ventilateur Au PlafondMachine À GlaçonsFour EncastréLave-vaisselleCompacteur De Déchets Ménagers
Caractéristiques intérieures
- Fenêtres: Revêtement De Fenêtre Sur MesureStores En BoisFenêtre À Tabatière
Caractéristiques extérieures
- Espaces extérieurs: Porche/VérandaPorche À L'avantPatio
- Places de parking couvertes:
Piscine et spa
- Piscine: ChaufféePiscine PrivéeEnterrée
- Spa: ChaufféEnterré
Terrain de loisir et sport
- Terrain de loisir et sport: SpaBarbecue Privatif
Sécurité
- Caractéristiques: Détecteur De Monoxide De CarboneExtincteurs D'incendieContrôle D'accès Sécurisé 24/7Détecteur De Fumées
Vue
- Caractéristiques: Vue Sur Le LacVue Sur La MontagneVue Sur Le CanyonVue Sur Le Terrain De GolfVue Sur La PiscineVue Sur Les CollinesVue PanoramiqueVue Sur La ValléeVue Sur Les Arbres / La ForêtVue Sur Les Lumières De La Ville
Chauffage et climatisation
- Système de chauffage: Air PulséCheminée
- Circuit de réfrigération: Climatisation Centrale
Services publics
- Autres services: Branchement Par CablesGaz NaturelÉgoutÉlectricité - Sur PlaceServices Publics Enterrés
Communauté
- Caractéristiques: Résidence Clôturée Avec GardienClub De GolfCommunauté Résidentielle Privée
Informations sur les écoles
- Lycée: Tesoro
- Quartier Avec Lycée: Capistrano Unified
- École Secondaire Du Premier Cycle: Las Flores
- École Élémentaire: Wagon Wheel
Description
Situated in the guard-gated community of Coto de Caza, this single-level residence exemplifies exceptional design with ridge-top views. Nestled on nearly an acre of land, with a panoramic view of Saddleback Mountain, Cleveland National Forest & the Coto de Caza Valley. The well-designed floor plan boasts 13-ft ceilings, travertine flooring & custom woodwork that creates a sense of luxury. The LR & DR provides a sense of grandeur with a cast stone floor-to-ceiling fireplace and French doors overlooking the pool and expansive backyard. A stunning walk-in wine room built by Vista Wine Cellars centers the home. Enter through Hubbard custom iron doors to Venetian plaster walls, handmade floor tiles, and accented with Idaho Quartz stone. The temperature-controlled room with a separate wine refrigerator for white wine, detailed cabinetry, and seating is one of a kind. The chef's kitchen is a culinary masterpiece, boasting a Sub-Zero refrigerator, Viking 6-burner range with griddle and an abundance of cabinetry. The kitchen nook with backyard view and countertop seating joins the FR with Idaho Quartz stacked stone fireplace, wet bar, and impressive sound system. The finely appointed Primary suite with and backyard access is sure to impress. The Primary Bath w/ skylights for all day natural light, dual vanities, jetted tub, and large walk-in shower, dual commode areas are connected to a walk-in closet. Two large secondary bedrooms and a Jack and Jill bath complete this wing of the home. An additional large bedroom (currently being used as an office) with a private bath and backyard access offers versatility as an in-law suite or bonus area. The breathtaking backyard oasis takes full advantage of the mountain and valley view. The Pebble tech pool & spa centralizes the generous patios. Stone accented BBQ cooking area with the most impressive backdrop, dazzling all your guests! An elevated fire pit is perfect for those nighttime gatherings. Large California oak trees, a grass area & a vegetable garden complete the backyard. 4 garage with epoxy flooring (2-car garage being used as a wood workshop). This residence epitomizes the finest of Coto living, offering access to biking & hiking trails, parks, & sports courts. Residents also have the option to enjoy the amenities of the Coto de Caza Golf & Racquet Club for an additional fee, which features two Robert Trent Jones Jr.-designed golf courses, tennis courts, pickleball courts, a spa, a gym, pro shops, and restaurants.
Emplacement
Panorama, Coto De Caza, Californie 92679, États-Unis
