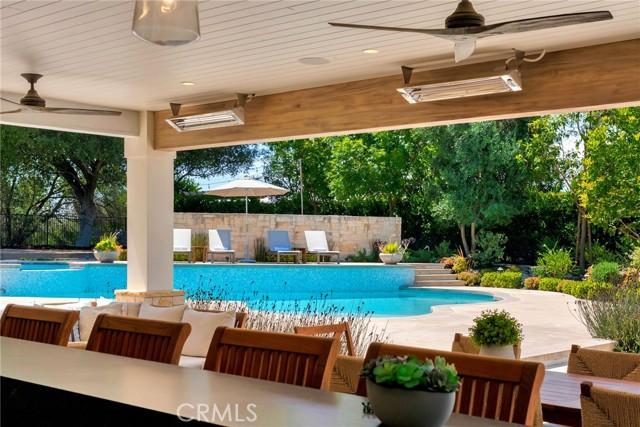
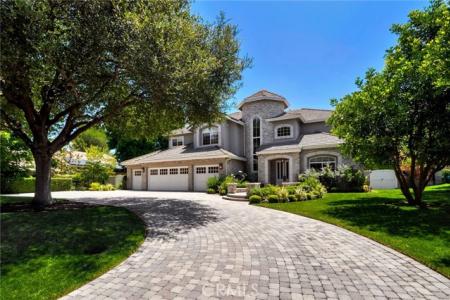
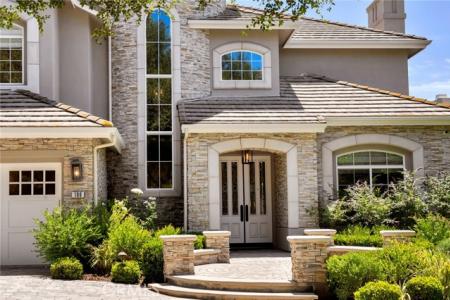
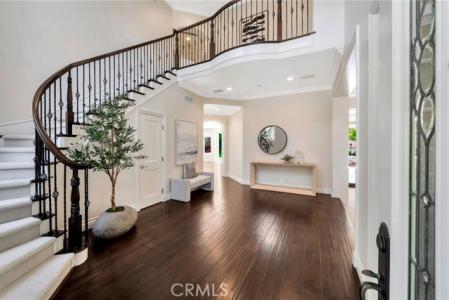
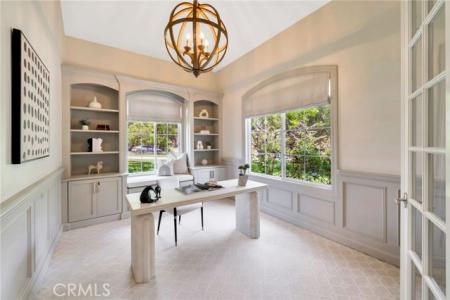
מופיע על ידי Anvil Real Estate
הנכס בית חד משפחתי הממוקם בכתובת Panorama, Coto De Caza, קליפורניה 92679, ארצות הברית של אמריקה מוצע למכירה.Panorama, Coto De Caza, קליפורניה 92679, ארצות הברית של אמריקה מופיע עבור5,788,000 $.נכס זה הוא בעל התכונות הבאות:5 חדרי שינה, 6 חדרי אמבטיה.
5,788,000 $ USD
בית חד משפחתי למכירה, Panorama, Coto De Caza, קליפורניה 92679, ארצות הברית של אמריקה
- מספר MLS374627436
- חדרי שינה5
- חדרי רחצה ושירותים6
- גודל הבית/המגרש
417 m² (4,490 ft²)
תכונות הנכס
נכס
- גודל הנכס:
417 m² (4,490 ft²) - מאפיינים: כניסה בדלתות כפולותמרפסתחלל פתוחמערכת אוטומציה ביתיתתאורת חוץחניה2 גרמי מדרגותכביסהמזווהפאטיומקום אחסון פנימיחצר מרוצפת ומקורהקמין
- מיקום: חלוקת-משנה
מגרש/קרקע
- גדול המגרש/הקרקע:
2,456 m² (26,432 ft²) - תיאור המגרש: ממטרות
- גידור: חומת לבניםחומת בלוקיםויניל
תיאור המגרש
- שנת הבנייה: 1999
- סגנון: ים-תיכונימסורתיעדכני
- סוג הגג: בטון
- מצב המבנה: משופץ
- תיאור המגרש: ללא קירות משותפים
חניה/מוסך
- תיאור החניון : חניון צמוד
חדרי שינה
- חדרי שינה: 5
חדרי רחצה ושירותים
- מספר חדרי רחצה כולל: 6
- חדרי רחצה מלאים: 4
- ½ חדר רחצה: 2
חדרים אחרים
- סוגי חדרים: משרדכניסהמטבחבחדר המשפחהסלוןמגורי אורחים/צוותחדר אמבטיה משותף לשני חדריםחדר משחקים
- תיאור המטבח: משטחי עבודה עשויים שיש/אבןחדר מזווהמטבחון איפתוח
- מכשירי חשמל: מרכך מיםתנור-גזכירייםתנור כפולמיקרוגלמקררמאוורר תקרהתנור בילט-אין כיריים עם ששה מבעריםמאוורר שאיבה עם פתחי אוורור
תכונות חוץ
- מרחבים חיצוניים: מרפסתחצר מרוצפת ומקורהפאטיו
- חניות מקורות:
בריכה וספא
- בריכה: בריכה פרטיתשקועהמחוממת בחימום גז
- ספא: שקוע
קרקעות למטרות נופש
- קרקעות למטרות נופש: ספאסוככה (גזיבו)
Security
- מאפיינים: אבטחה 24 שעות ביממהגלאי עשן
נוף
- מאפיינים: נוף להריםנוף לקניוןנוף למגרש גולףנוף להריםנוף פנורמינוף לעצים/יערות
חימום וקירור
- מערכת חימום: חימום מרכזימרכזי
- מערכת קירור: מיזוג אוויר מרכזי
שירות
- מערך תקשורת: כבלים זמינים
- שירותים נוספים: מיםגז טבעיביובחשמל - בתוך המתחםצנרת נחושת מלאה
קהילה
- מאפיינים: קהילה מגודרת עם מאבטחבריכת שחייהמועדון גולףקהילה מגודרת
מידע על בית הספר
- תיכון: Tesoro
- מחוז ההוראה של התיכון: Capistrano Unified
- חטיבת ביניים : Las Flores
- בית ספר יסודי: Wagon Wheel
תיאור
Discover unparalleled luxury nestled within the prestigious Pinnacle development of guard-gated Coto de Caza. As you approach the estate, a long paver-stone driveway leads to an elegant entrance, welcoming you into a world of grandeur. Step inside a timeless masterpiece to find a dramatic two-story foyer with a grand staircase that creates a stunning first impression. A sunlit private office adjacent to the entry is adorned with custom features, setting a tone of refinement. The formal living room features a cozy marble fireplace, while the dining room showcases La Cantina folding doors, allowing for effortless indoor-outdoor living. The former model 5-bedroom estate is set on an expansive 26,432 sqft elevated lot in a quiet cul-de-sac, offering breathtaking panoramic views and a seamless blend of sophistication and modern elegance. The heart of the home is a culinary haven, complete with state-of-the-art appliances, a large marble island for entertaining, which is seamlessly designed for open concept harmoniously flow. The large folding doors opening to the resort-caliber backyard, are ideal for entertaining flow or enjoying canyon breezes. This home is also equipped with cutting-edge technology, including a Control-4 system for managing lighting, audio, and pool systems. The outdoor space is an entertainer’s paradise, featuring a sparkling pool, spa, and a remarkable casita equipped with Perlick appliances, a built-in grill, libation taps and climate control for year-round comfort. Multiple seating areas, water features, and fire pits create enchanting spaces, all while offering mesmerizing views in a private oasis. Complementing a luxurious main-level en-suite for guests, you’ll ascend one of the two staircases to discover four spacious bedrooms, including a primary suite that serves as a true retreat, complete with a private balcony, sitting area with fireplace, and a spa-inspired bathroom featuring a freestanding tub and oversized walk-in shower. The expansive 4-car garage includes a wine fridge and Subzero refrigerator, ample storage, and a dedicated workbench area. With access to Coto De Caza’s premier amenities, including championship golf courses, scenic trails, and tennis courts, 106 Panorama embodies the art of “Finer Living”. Schedule your private tour today and experience a sanctuary where life is truly extraordinary.
מיקום
Panorama, Coto De Caza, קליפורניה 92679, ארצות הברית של אמריקה
