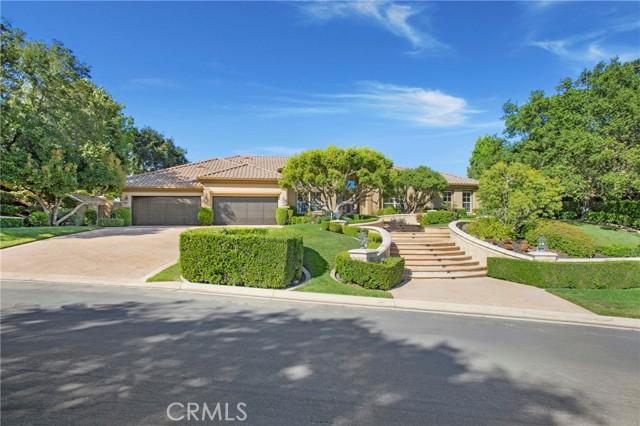
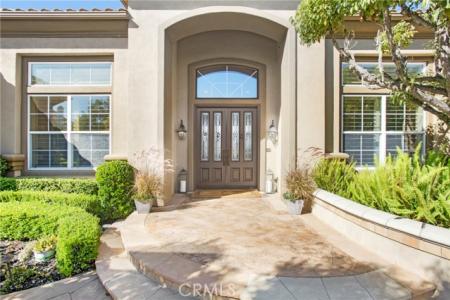
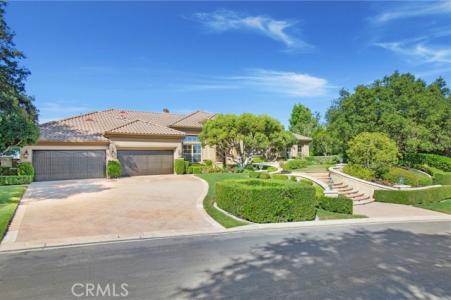
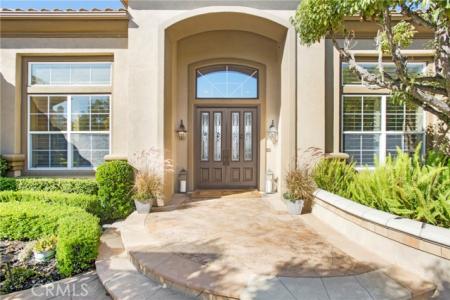
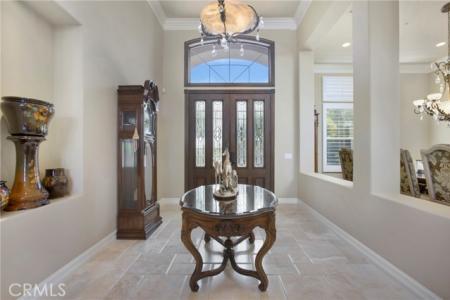
מופיע על ידי @Vantage Real Estate
הנכס בית חד משפחתי הממוקם בכתובת Panorama, Coto De Caza, קליפורניה 92679, ארצות הברית של אמריקה מוצע למכירה.Panorama, Coto De Caza, קליפורניה 92679, ארצות הברית של אמריקה מופיע עבור4,988,000 $.נכס זה הוא בעל התכונות הבאות:4 חדרי שינה, 4 חדרי אמבטיה.
4,988,000 $ USD
בית חד משפחתי למכירה, Panorama, Coto De Caza, קליפורניה 92679, ארצות הברית של אמריקה
- מספר MLS374898987
- חדרי שינה4
- חדרי רחצה ושירותים4
- גודל הבית/המגרש
374 m² (4,028 ft²)
תכונות הנכס
נכס
- גודל הנכס:
374 m² (4,028 ft²) - מאפיינים: מרפסתחדר שירותכניסה בדלתות כפולותחלל פתוחחניהכביסהמרפסת חזיתיתמרתף יינותפאטיומקום אחסון פנימיבית-מלאכהקמין
- מיקום: חלוקת-משנה
- מבנים נוספים: צריףבית-מלאכה
מגרש/קרקע
- גדול המגרש/הקרקע:
3,869 m² (41,650 ft²) - תיאור המגרש: ממטרות
- גידור: חומת בלוקיםברזל מפורזל
תיאור המגרש
- שנת הבנייה: 1998
- סגנון: ים-תיכוני
- סוג הגג: אריחי חרס ספרדיים
- תיאור המגרש: ללא קירות משותפים
- חוץ: קישוט טיח
חניה/מוסך
- תיאור החניון : חניון צמוד
חדרי שינה
- חדרי שינה: 4
- תיאור חדר שינה ראשי: חדר אמבט צמוד
חדרי רחצה ושירותים
- מספר חדרי רחצה כולל: 4
- חדרי רחצה מלאים: 2
- ½ חדר רחצה: 1
- ¾ חדר רחצה: 1
- פרטים: אמבט ומקלחת נפרדיםמקלחתאמבט ומקלחת משולבים
חדרים אחרים
- סוגי חדרים: מטבחבחדר המשפחהחדר אמבטיה משותף לשני חדריםחדר מגורים
- תיאור המטבח: משטחי עבודה - אריחיםמשטח(י) גרניטמשטחי עבודה עשויים שיש/אבןאי
- מכשירי חשמל: תנור-גזמיקרוגלמקררטוחן אשפהכיריים עם ששה מבעריםמגירת חימוםשאיבה מרכזיתשואב אדים עליוןכיריים - גזמאוורר תקרהמכונת קרחתנור בילט-אין מדיח כליםדוחס אשפה
תכונות פנים
- חלונות: כיסוי חלונות בהתאמה אישיתתריסי מטעצוהר בגג
תכונות חוץ
- מרחבים חיצוניים: מרפסתמרפסת חזיתיתפאטיו
- חניות מקורות:
בריכה וספא
- בריכה: מחוממתבריכה פרטיתשקועה
- ספא: מחומםשקוע
קרקעות למטרות נופש
- קרקעות למטרות נופש: ספאברביקיו פרטי
Security
- מאפיינים: גלאי חד-תחמוצת הפחמןמתזי מיםאבטחה 24 שעות ביממהגלאי עשן
נוף
- מאפיינים: נוף לאגםנוף להריםנוף לקניוןנוף למגרש גולףנוף לבריכהנוף להריםנוף פנורמינוף לעמקנוף לעצים/יערותנוף לאורות העיר
חימום וקירור
- מערכת חימום: חימום מרכזיקמין
- מערכת קירור: מיזוג אוויר מרכזי
שירות
- שירותים נוספים: הכנה לכבליםגז טבעיביובחשמל - בתוך המתחםצנרת שרות תת-קרקעית
קהילה
- מאפיינים: קהילה מגודרת עם מאבטחמועדון גולףקהילה מגודרת
מידע על בית הספר
- תיכון: Tesoro
- מחוז ההוראה של התיכון: Capistrano Unified
- חטיבת ביניים : Las Flores
- בית ספר יסודי: Wagon Wheel
תיאור
Situated in the guard-gated community of Coto de Caza, this single-level residence exemplifies exceptional design with ridge-top views. Nestled on nearly an acre of land, with a panoramic view of Saddleback Mountain, Cleveland National Forest & the Coto de Caza Valley. The well-designed floor plan boasts 13-ft ceilings, travertine flooring & custom woodwork that creates a sense of luxury. The LR & DR provides a sense of grandeur with a cast stone floor-to-ceiling fireplace and French doors overlooking the pool and expansive backyard. A stunning walk-in wine room built by Vista Wine Cellars centers the home. Enter through Hubbard custom iron doors to Venetian plaster walls, handmade floor tiles, and accented with Idaho Quartz stone. The temperature-controlled room with a separate wine refrigerator for white wine, detailed cabinetry, and seating is one of a kind. The chef's kitchen is a culinary masterpiece, boasting a Sub-Zero refrigerator, Viking 6-burner range with griddle and an abundance of cabinetry. The kitchen nook with backyard view and countertop seating joins the FR with Idaho Quartz stacked stone fireplace, wet bar, and impressive sound system. The finely appointed Primary suite with and backyard access is sure to impress. The Primary Bath w/ skylights for all day natural light, dual vanities, jetted tub, and large walk-in shower, dual commode areas are connected to a walk-in closet. Two large secondary bedrooms and a Jack and Jill bath complete this wing of the home. An additional large bedroom (currently being used as an office) with a private bath and backyard access offers versatility as an in-law suite or bonus area. The breathtaking backyard oasis takes full advantage of the mountain and valley view. The Pebble tech pool & spa centralizes the generous patios. Stone accented BBQ cooking area with the most impressive backdrop, dazzling all your guests! An elevated fire pit is perfect for those nighttime gatherings. Large California oak trees, a grass area & a vegetable garden complete the backyard. 4 garage with epoxy flooring (2-car garage being used as a wood workshop). This residence epitomizes the finest of Coto living, offering access to biking & hiking trails, parks, & sports courts. Residents also have the option to enjoy the amenities of the Coto de Caza Golf & Racquet Club for an additional fee, which features two Robert Trent Jones Jr.-designed golf courses, tennis courts, pickleball courts, a spa, a gym, pro shops, and restaurants.
מיקום
Panorama, Coto De Caza, קליפורניה 92679, ארצות הברית של אמריקה
