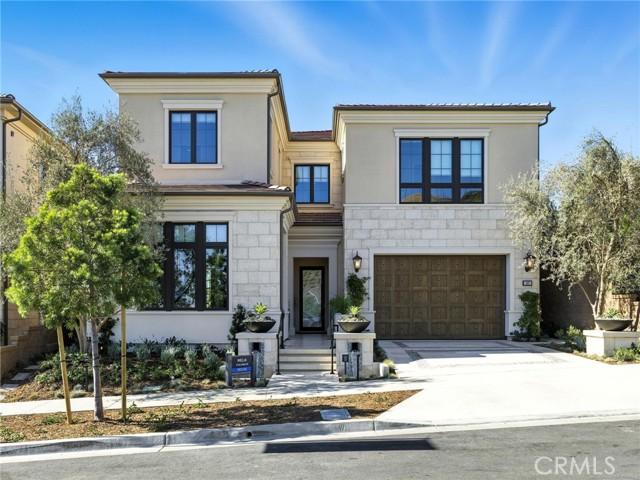
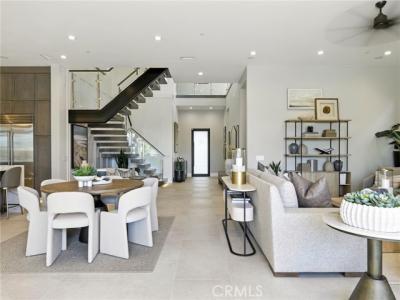
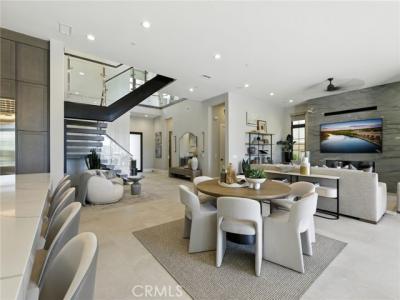
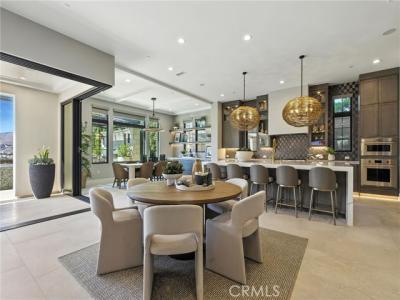
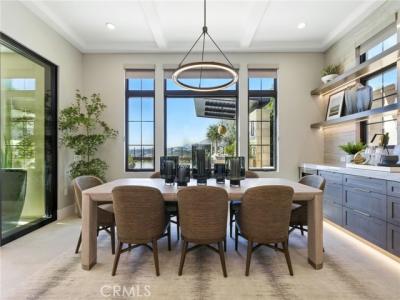
מופיע על ידי Toll Brothers Real Estate, Inc
הנכס בית חד משפחתי הממוקם בכתובת Risgecrest, Irvine, קליפורניה 92602, ארצות הברית של אמריקה מוצע למכירה.Risgecrest, Irvine, קליפורניה 92602, ארצות הברית של אמריקה מופיע עבור7,213,000 $.נכס זה הוא בעל התכונות הבאות:5 חדרי שינה, 6 חדרי אמבטיה.
7,213,000 $ USD
בית חד משפחתי למכירה, Risgecrest, Irvine, קליפורניה 92602, ארצות הברית של אמריקה
- מספר MLS375217266
- חדרי שינה5
- חדרי רחצה ושירותים6
- גודל הבית/המגרש
453 m² (4,879 ft²)
תכונות הנכס
נכס
- גודל הנכס:
453 m² (4,879 ft²) - סיווחג: ללא ריהוט
- מאפיינים: מזווהכביסהחלל פתוחלופטחדר מזווהחניהקמין
מגרש/קרקע
- גדול המגרש/הקרקע:
574 m² (6,176 ft²) - גידור: זכוכיתחומת בלוקים
תיאור המגרש
- שנת הבנייה: 2026
- סוג הגג: אריחי חרס ספרדייםאריחים
- מצב המבנה: בנייה חדשהבבנייה
- תיאור המגרש: שלדללא קירות משותפים
- חוץ: קישוט טיח
חניה/מוסך
- תיאור החניון : חניון צמודשער אוטומטי
חדרי שינה
- חדרי שינה: 5
- תיאור חדר שינה ראשי: חדר אמבט צמוד
חדרי רחצה ושירותים
- מספר חדרי רחצה כולל: 6
- חדרי רחצה מלאים: 5
- ½ חדר רחצה: 1
- פרטים: מקלחתאמבט ומקלחת משולבים
חדרים אחרים
- סוגי חדרים: משרדכניסהמטבחחדר הסבה
- תיאור המטבח: חדר מזווהאיפתוח
- מכשירי חשמל: תנור-גזכירייםמיקרוגלמקררטוחן אשפהמדיח כליםכיריים עם ששה מבערים
קרקעות למטרות נופש
- קרקעות למטרות נופש: ספאבריכת שחייה קהילתית
Security
- מאפיינים: גלאי חד-תחמוצת הפחמןמתזי מיםגלאי עשןקהילה מגודרת
נוף
- מאפיינים: נוף לאורות העיר
חימום וקירור
- מערכת חימום: מרכזי
- מערכת קירור: מיזוג אוויר מרכזי
שירות
- מערך תקשורת: חיווט להעברת נתונים במהירות גבוהה
- שירותים נוספים: מיםגז טבעיביוב
קהילה
- מאפיינים: קהילה מגודרת עם מאבטחספאבריכת שחייהקהילה מגודרת
מידע על בית הספר
- תיכון: Northwood
- מחוז ההוראה של התיכון: Irvine Unified
- חטיבת ביניים : Sierra Vista
- בית ספר יסודי: Canyon View
תיאור
Welcome to Skyline in Summit at Orchard Hills by Toll Brothers, a new community in Irvine. Homesite 66 is a new construction home that is situated on the very top and offers enhanced privacy and elevated views of city lights stretching toward Newport Beach and Catalina Island. Melia floor plan, Spanish exterior, 5 ensuite bedrooms, 5.5 baths, approx. 4,879 sq. ft. of living space on a 6,176 sq. ft. homesite, with 2-car garage. At the front of the home, a stylish multi-gen suite, living area, and storage area provide plenty of privacy. A welcoming two-story foyer reveals the spacious great room complete with a fireplace and access to the beautiful luxury outdoor living space. The bright casual dining area is open to a well-appointed kitchen that features an expansive island with breakfast bar, a walk-in pantry, and ample counter, cabinet space, Wolf® and Sub-Zero® appliances. On the second floor, an airy loft provides versatile space for entertaining. The serene primary bedroom is enhanced by a roomy walk-in closet and a tranquil bath with dual vanities, a relaxing soaking tub, a luxe shower with seat, linen storage, and a private water closet. Three lovely secondary bedrooms provide private baths and walk-in closets. Additional highlights include a first-floor powder room, an everyday entry with drop zone off the garage, bedroom-level laundry, and extra storage throughout. Estimated completion is Summer 2026, presenting a limited opportunity in Irvine’s most desirable staff-gated hillside community. Residents enjoy access to resort-style amenities, saltwater pools, parks, and acclaimed Irvine schools. Buyers still have time to personalize cabinets, countertops, and flooring. Photos are of the model home; actual home is under construction.
מיקום
Risgecrest, Irvine, קליפורניה 92602, ארצות הברית של אמריקה
