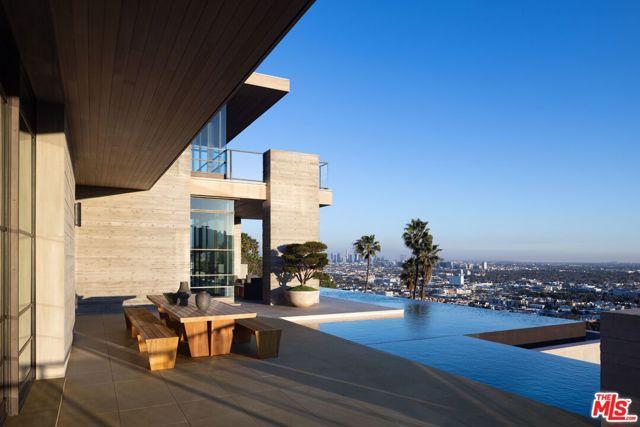
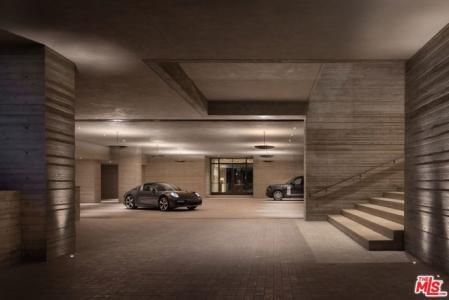
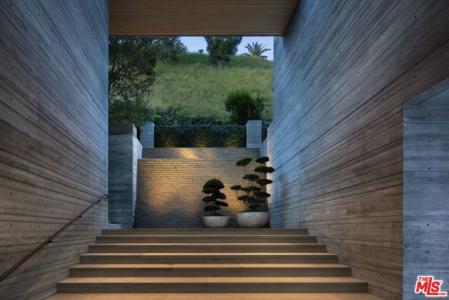
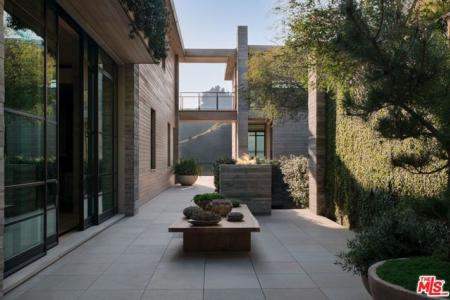
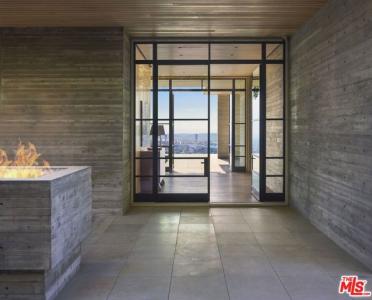
Inserito da The Beverly Hills Estates
L'immobile Casa unifamiliare situato all'indirizzo Curson Terrace, Los Angeles, California 90046, Stati Uniti è attualmente in vendita.Curson Terrace, Los Angeles, California 90046, Stati Uniti viene quotata per125.000.000 USD.Questa proprietà ha 7 camere, 12 bagni caratteristiche.
125.000.000 USD
Casa unifamiliare in vendita, Curson Terrace, Los Angeles, California 90046, Stati Uniti
- Numero MLS400406116
- Camere7
- Bagni12
- Superficie della casa/lotto
2.044 m² (22.000 ft²)
Caratteristiche dell'immobile
Proprietà
- Superficie immobile:
2.044 m² (22.000 ft²) - Supplementari caratteristiche: Stanza Extra Per Usi VariCantinaCantinaPatioParcheggioCaminetto
Lotto/Terreno
- Superficie del terreno/lotto:
3.909 m² (42.079 ft²)
Costruzione
- Anno di costruzione: 2025
- Stile: Moderno
- Condizioni dell'immobile: Nuova Costruzione
- Costruzione: Nessuna Parete Comune
Camere
- Camere: 7
Bagni
- Numero totale di bagni: 12
- Bagni completi: 12
Caratteristiche esterne
- Spazi esterni: Patio
- Posti auto coperti:
Piscina e spa
- Piscina: Piscina RiscaldataPiscina Privata
- Spa: Riscaldata
Zona di ricreazione
- Zona di ricreazione: Vasca Idromassaggio
Vista
- Supplementari caratteristiche: Vista Sulle MontagneVista Sul OceanoVista Sulla PiscinaVista PanoramicaVista Sulla ValleVista Della CostaVista Sulle Luci Della Città
Riscaldamento e raffreddamento
- Sistema di riscaldamento : Centralizzato
- Impianto di climatizzazione: Impianto Centralizzato Di Condizionamento Dell'aria
Descrizione
The Hollywood Hills House designed by Scott Mitchell Studio is a monumental and versatile modern villa rising out of the Hollywood Hills. The layered and terraced house - designed for living and entertaining - embraces views that span L.A.'s cityscape from east to west and out to the Pacific Ocean. This property is set on Los Angeles's most iconic promontory that extends over one acre with no neighbors on either side and 270 views of the entire city. Set at the 50-yard line of legendary hot spots Chateau Marmont, Tower Bar, and the Hollywood Bowl, the energy of the city can be seen and felt from the estate's peaceful privacy. Additionally, the property borders state land so no building can be constructed behind it, and it has private access to hiking in the famous Runyon Canyon. The form of the house follows a rigorous commitment to rich, organic materials and light. Grand outdoor decks provide seamless indoor and outdoor living. With expansive volumes over three floors, the tranquil and rooted hillside haven exudes a sense of balance, repose and a seamless connection to the natural landscape. A secluded driveway inclines to an impressive, cobbled motor court that can accommodate 12 or more cars and is nestled under the house with far-reaching views across the city. From there the villa's grand and wide staircase begins, following the form of the building, passing a large-scale, vertical water feature to the landscaped north terrace and walkway, where native plantings and open fires frame the principal steel window and door entry system. On entering, to the east is a luxurious study and to the west, an open living room with fireplace and views across the city that flows into the dining room and on to the kitchen and family room, where floor to ceiling glass sliding doors open seamlessly connecting indoor and outdoor and framing wide urban vistas. On the exterior, wire-brushed narrow Itauba deck boards and an elegant dark stone clad infinity pool and hot tub are flanked by a sunken fire pit and seating area. A stand-alone pool bar and lounge is connected by a covered breezeway adjacent to an outdoor seating area. Walkways and terraces continue around the house incorporating native oaks and under-storied plantings that are composed with elements of fire and water. On the upper level, the primary bedroom wing comprises not only the primary bedroom but separate bathrooms and dressing rooms, and a study that can be isolated from the rest of the suite by a discreet pocket door system. On the lower level is a recreational zone with state-of-the-art screening room, billiards room with lounge area, and a bar. These program elements are organized around a gracious distribution foyer which doubles as a secondary point of entry to the house and leads to the motor court, which can be converted into a conditioned, modern ballroom. The house was built over a 10-year period, and new codes have been created since its construction, preventing a home of this type ever being built again in the Hollywood Hills. The house is constructed with $30 million of solid poured-in-place board-formed concrete with three feet thick concrete walls, and over 100 caissons that go 100 feet deep. The hard cost of the construction is $3,500 a square foot not including the land. The project engaged JRC Group, Inc., arguably the best builder in the city. The house includes a multi-million-dollar Jada steel door package, custom millwork, and audio/visual.
Località
Curson Terrace, Los Angeles, California 90046, Stati Uniti
