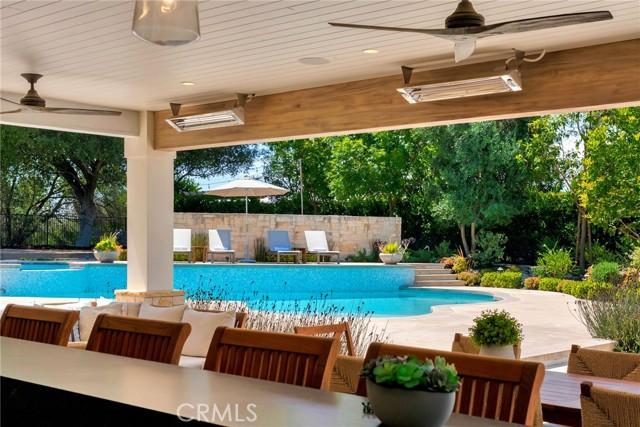
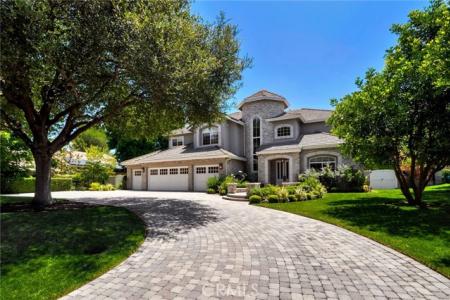
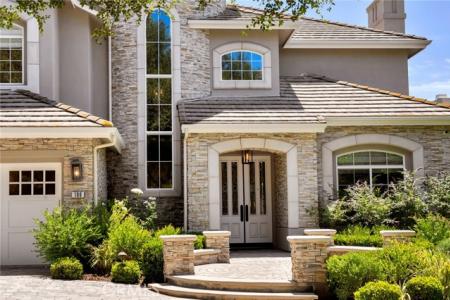
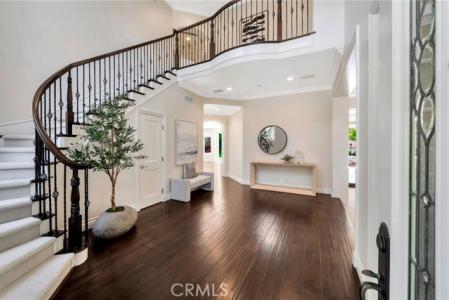
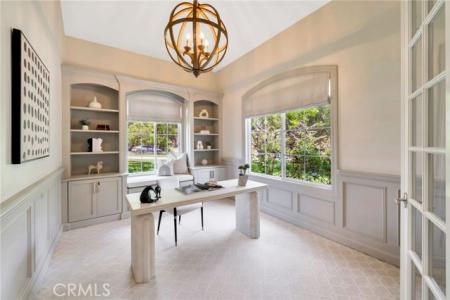
Inserito da Anvil Real Estate
L'immobile Casa unifamiliare situato all'indirizzo Panorama, Coto De Caza, California 92679, Stati Uniti è attualmente in vendita.Panorama, Coto De Caza, California 92679, Stati Uniti viene quotata per5.788.000 USD.Questa proprietà ha 5 camere, 6 bagni caratteristiche.
5.788.000 USD
Casa unifamiliare in vendita, Panorama, Coto De Caza, California 92679, Stati Uniti
- Numero MLS374627436
- Camere5
- Bagni6
- Superficie della casa/lotto
417 m² (4.490 ft²)
Caratteristiche dell'immobile
Proprietà
- Superficie immobile:
417 m² (4.490 ft²) - Supplementari caratteristiche: Entrata Con Porta DoppiaBalconePiano ApertoImpianto Di Automazione CasaIlluminazione EsternaParcheggio2 ScaleLavanderiaRipostiglioPatioMagazzino InternoPatio CopertoCaminetto
- Località: Lottizzazione
Lotto/Terreno
- Superficie del terreno/lotto:
2.456 m² (26.432 ft²) - Descrizione del lotto: Sistema Di Innaffiatura Automatica
- Recinzione: Muro Di MattoniMuro In BlocchiDi Vinile
Costruzione
- Anno di costruzione: 1999
- Stile: MediterraneoTradizionaleContemporaneo
- Tetto: Calcestruzzo
- Condizioni dell'immobile: Ristrutturato
- Costruzione: Nessuna Parete Comune
Parcheggio/Garage
- Descrizione del garage: Garage Annesso
Camere
- Camere: 5
Bagni
- Numero totale di bagni: 6
- Bagni completi: 4
- Mezzo bagno: 2
Altre stanze
- Tipologie di stanze: UfficcioVialetto Di AccessoCucinaSoggiornoSoggiornoCamere Per Ospiti/personale Di ServizioBagno A Doppia EntrataStanza Dei Giochi
- Descrizione cucina: Dispensa Grande Abbastanza Da Potervi EntrareCucina A CambusaIsolaAperta
- Elettrodomestici: Addolcitore D'acqua Forno A GasFornelloForno DoppioMicrondeFrigoriferoVentilatore A SoffittoForno A IncassoFornello Con Sei FuochiVentola Di Scarico
Caratteristiche esterne
- Spazi esterni: BalconePatio CopertoPatio
- Posti auto coperti:
Piscina e spa
- Piscina: Piscina PrivataInterrataRiscaldato A Gas
- Spa: Interrata
Zona di ricreazione
- Zona di ricreazione: Vasca IdromassaggioGazebo
Sicurezza
- Supplementari caratteristiche: Fissa Vigilanza Del PortiereRivelatore Di Fumo
Vista
- Supplementari caratteristiche: Vista Sulle MontagneVista Su CanyonVista Sul Campo Da GolfVista Sulle CollineVista PanoramicaVista Su Alberi/boschi
Riscaldamento e raffreddamento
- Sistema di riscaldamento : Ad Aria ForzataCentralizzato
- Impianto di climatizzazione: Impianto Centralizzato Di Condizionamento Dell'aria
Media
- Telecomunicazione: Sistema Via Cavo Disponibile
- Altri servizi: AcquaMetanoFognaElettricità - Sul TerrenoTubi Tutti In Rame
Comunità
- Supplementari caratteristiche: Guardiano Della Comunità RecintataPiscinaGolf ClubComunità Recintata
Informazioni sulle scuole
- Scuola Media Superiore: Tesoro
- Distretto Scolastico: Capistrano Unified
- Scuola Media: Las Flores
- Scuola Elementare: Wagon Wheel
Descrizione
Discover unparalleled luxury nestled within the prestigious Pinnacle development of guard-gated Coto de Caza. As you approach the estate, a long paver-stone driveway leads to an elegant entrance, welcoming you into a world of grandeur. Step inside a timeless masterpiece to find a dramatic two-story foyer with a grand staircase that creates a stunning first impression. A sunlit private office adjacent to the entry is adorned with custom features, setting a tone of refinement. The formal living room features a cozy marble fireplace, while the dining room showcases La Cantina folding doors, allowing for effortless indoor-outdoor living. The former model 5-bedroom estate is set on an expansive 26,432 sqft elevated lot in a quiet cul-de-sac, offering breathtaking panoramic views and a seamless blend of sophistication and modern elegance. The heart of the home is a culinary haven, complete with state-of-the-art appliances, a large marble island for entertaining, which is seamlessly designed for open concept harmoniously flow. The large folding doors opening to the resort-caliber backyard, are ideal for entertaining flow or enjoying canyon breezes. This home is also equipped with cutting-edge technology, including a Control-4 system for managing lighting, audio, and pool systems. The outdoor space is an entertainer’s paradise, featuring a sparkling pool, spa, and a remarkable casita equipped with Perlick appliances, a built-in grill, libation taps and climate control for year-round comfort. Multiple seating areas, water features, and fire pits create enchanting spaces, all while offering mesmerizing views in a private oasis. Complementing a luxurious main-level en-suite for guests, you’ll ascend one of the two staircases to discover four spacious bedrooms, including a primary suite that serves as a true retreat, complete with a private balcony, sitting area with fireplace, and a spa-inspired bathroom featuring a freestanding tub and oversized walk-in shower. The expansive 4-car garage includes a wine fridge and Subzero refrigerator, ample storage, and a dedicated workbench area. With access to Coto De Caza’s premier amenities, including championship golf courses, scenic trails, and tennis courts, 106 Panorama embodies the art of “Finer Living”. Schedule your private tour today and experience a sanctuary where life is truly extraordinary.
Località
Panorama, Coto De Caza, California 92679, Stati Uniti
