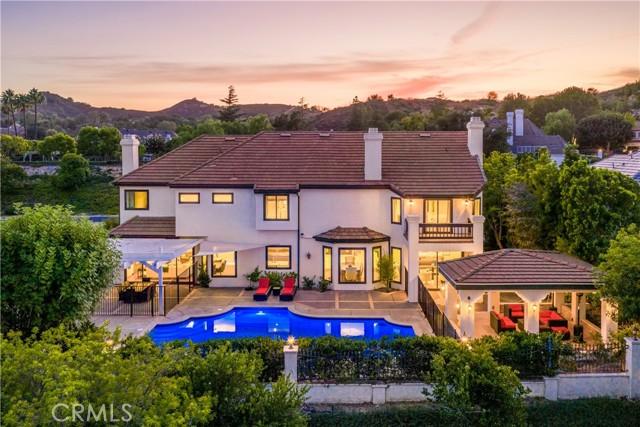
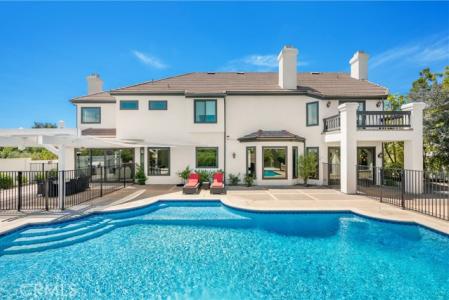
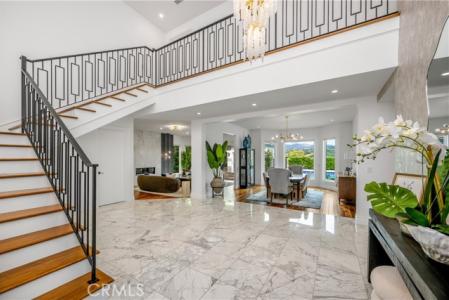
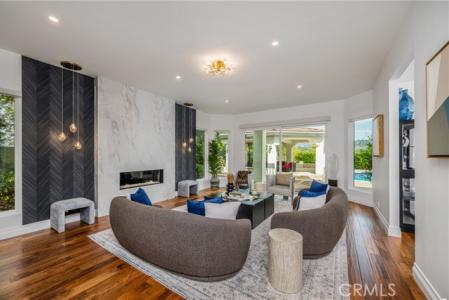
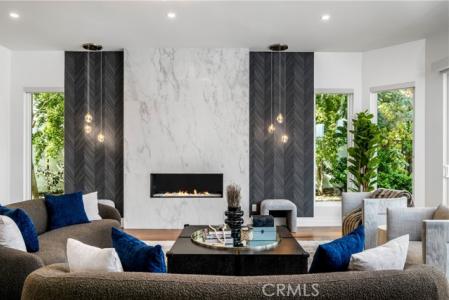
Inserito da DOUGLAS ELLIMAN OF CALIFORNIA, INC.
L'immobile Casa unifamiliare situato all'indirizzo Via Monte, Coto De Caza, California 92679, Stati Uniti è attualmente in vendita.Via Monte, Coto De Caza, California 92679, Stati Uniti viene quotata per5.995.000 USD.Questa proprietà ha 5 camere, 6 bagni caratteristiche.
5.995.000 USD
Casa unifamiliare in vendita, Via Monte, Coto De Caza, California 92679, Stati Uniti
- Numero MLS375078847
- Camere5
- Bagni6
- Superficie della casa/lotto
550 m² (5.922 ft²)

Caratteristiche dell'immobile
Proprietà
- Superficie immobile:
550 m² (5.922 ft²) - Supplementari caratteristiche: BalconePiano ApertoImpianto Di Automazione CasaDispensa Grande Abbastanza Da Potervi EntrareParcheggio2 ScaleRipostiglioLavanderiaTerrazza ScopertaPatioMagazzino InternoCaminetto
- Località: Lottizzazione
Lotto/Terreno
- Superficie del terreno/lotto:
1.765 m² (19.000 ft²) - Descrizione del lotto: Sistema Di Innaffiatura Automatica
Costruzione
- Anno di costruzione: 1989
- Stile: Costruzione Personalizzata
- Tetto: Tegole
- Condizioni dell'immobile: RistrutturatoChiavi In Mano
- Costruzione: Nessuna Parete Comune
Parcheggio/Garage
- Descrizione del garage: Garage AnnessoPortone Con Telecomando
Camere
- Camere: 5
- Descrizione camera da letto principale: Bagno Annesso
Bagni
- Numero totale di bagni: 6
- Bagni completi: 5
- Mezzo bagno: 1
- Dettagli: Doccia
Altre stanze
- Tipologie di stanze: UfficcioCamera Da Letto PrincipaleCucinaSoggiornoSoggiornoStanza Della TelevisioneHome Theatre
- Descrizione cucina: Dispensa Grande Abbastanza Da Potervi EntrareIsolaAperta
- Elettrodomestici: CongelatoreMicrondeFrigoriferoForno Autopulente ContinuoTritarifiutiFornello Con Sei FuochiVentola Di ScaricoPurificatore Dell'acquaForno A ConvezioneCappa Per FornelloPiano Di Cottura A GasVentilatore A SoffittoIce MakerForno A IncassoLavastoviglie
Caratteristiche esterne
- Spazi esterni: BalconeTerrazza ScopertaPatio
- Posti auto coperti:
Piscina e spa
- Piscina: Piscina PrivataInterrata
- Spa: Interrata
Zona di ricreazione
- Zona di ricreazione: Vasca IdromassaggioBarbecue Privato
Sicurezza
- Supplementari caratteristiche: Fissa Vigilanza Del PortiereGuardiano
Vista
- Supplementari caratteristiche: Vista Sulle MontagneVista Panoramica
Riscaldamento e raffreddamento
- Sistema di riscaldamento : Centralizzato
- Impianto di climatizzazione: Impianto Centralizzato Di Condizionamento Dell'ariaSottoposto A Zonizzazione
Media
- Telecomunicazione: Sistema Via Cavo Disponibile
- Altri servizi: MetanoFogna
Comunità
- Supplementari caratteristiche: Guardiano Della Comunità RecintataGolf ClubComunità Recintata
Informazioni sulle scuole
- Scuola Media Superiore: Tesoro
- Distretto Scolastico: Capistrano Unified
- Scuola Media: Las Flores
- Scuola Elementare: Tijeras Creek
Descrizione
Nestled within the Forest section of the guard-gated community of Coto de Caza, this extensively upgraded custom home is an unmatched retreat. Set on an impressive, approx. 19,000 square foot lot situated on a single loaded cul-de-sac street behind its own gate, it offers privacy, panoramic views of the surrounding landscape, and luxurious, recently updated interiors. Spanning nearly 6,000 square feet of living area, this comprehensively remodeled residence features five bedrooms, including one on the ground level, five and a half baths, an office, and a den. Grand in scale, the floor plan encompasses formal sitting and dining areas as well as a more casual great room with a living section and the home’s all-new gourmet kitchen. This gourmet space with dual islands is complete with custom cabinetry, finishes, and a suite of top-of-the-line appliances. A fully built out pantry with additional storage, a sink and dishwashers complements the culinary haven. Accessed via oversized doors, the property’s stunning backyard with multiple seating sections is centered around the saltwater pool and spa. Ideal of enjoyment of the outdoors year round, this private space features a covered gazebo and an elevated viewing area for taking in the stunning vistas. The primary suite is located on the upper level - fully remodeled, it offers a balcony, a newly built out closet and a luxurious bathroom Clad in marble, this serene oasis with double vanities, a jetted tub, and a massive walk in steam shower is truly tranquil. The remaining secondary bedrooms are ample in size, with corresponding baths and walk-in closets. Whole house updates include a new HVAC system, water filtration, updated piping, new windows, doors, and walnut as well as marble flooring throughout. Coto de Caza’s residents have access to extensive amenities, including horse trails, a clubhouse, a state-of-the-art gym, and multiple pools in addition to tennis courts and two championship golf courses designed by Robert Trent Jones Jr. All of this just minutes away from area’s finest shopping and dining!
Località
Via Monte, Coto De Caza, California 92679, Stati Uniti
