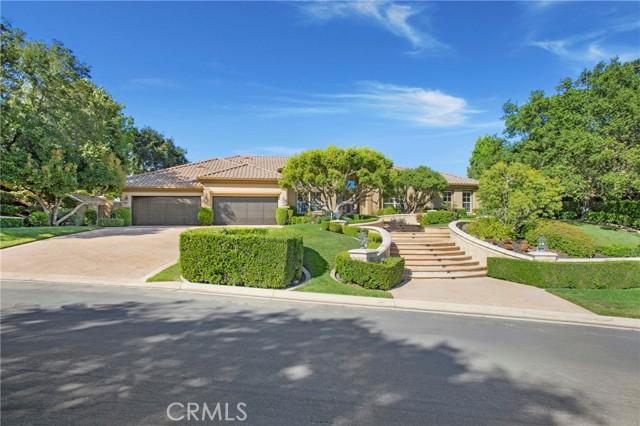
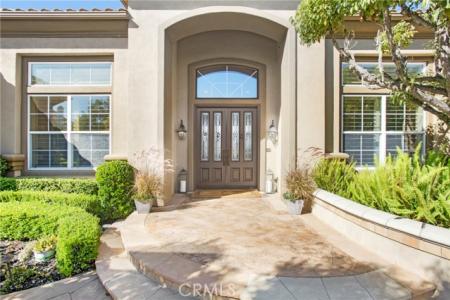
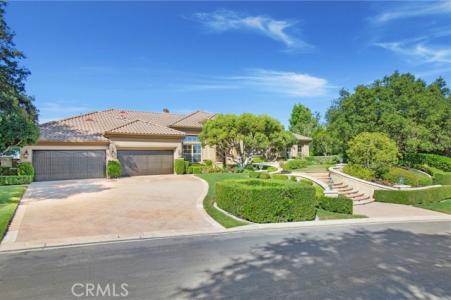
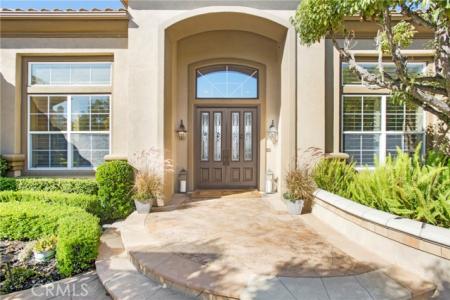
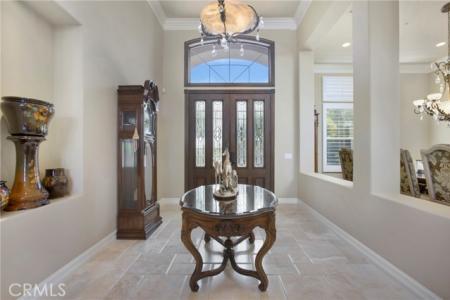
@Vantage Real Estateによるリスティング
Panorama, Coto De Caza, カリフォルニア 92679, アメリカ合衆国の販売中の 一戸建て住宅 は現在売り物件としてリスティングされています。Panorama, Coto De Caza, カリフォルニア 92679, アメリカ合衆国は $4,988,000 で売り出されています。この物件には次の特徴があります:4 ベッドルーム, 4バスルーム。
$4,988,000 USD
販売中の一戸建て住宅, Panorama, Coto De Caza, カリフォルニア 92679, アメリカ合衆国
- MLS登録番号374898987
- 寝室数4
- バス・トイレ数4
- 家屋/敷地面積
374 m² (4,028 ft²)
物件の特徴
物件
- 物件の広さ:
374 m² (4,028 ft²) - 特徴: ポーチユティリティールームダブルドアの玄関オープンフロア プラン駐車場洗濯室前面ポーチワインセラーパティオ屋内物置仕事部屋暖炉
- 場所: 区
- その他の建物構造: 物置き仕事部屋
敷地/土地
- 土地/分譲地の面積:
3,869 m² (41,650 ft²) - 区画詳細: スプリンクラー
- フェンス: ブロック壁錬鉄
Construction
- 建築年: 1998
- スタイル: 地中海風
- 屋根ふき材: スパニッシュ・クレイタイル
- Construction: 共通の壁なし
- 外観: 漆喰
駐車場/ガレージ
- ガレージ種類: 家続きの車庫
寝室数
- 寝室数: 4
- 主寝室の説明: エンスイートバス
バス・トイレ数
- バスルーム(浴室)総数: 4
- フルバスルーム: 2
- 1/2バスルーム(トイレのみ等): 1
- 3/4バスルーム(シャワー付): 1
- 詳細: バスタブと別途シャワーシャワーバスタブ・シャワ一体化式
その他の部屋
- Room types: 台所居間二寝室に通じる浴室書斎
- キッチン詳細: タイル製カウンタートップ御影石のカウンター大理石/天然石カウンタートップキッチン (アイランド型)
- 家電機器: オーブン-ガス電子レンジ冷蔵庫ゴミ処理ガスレンジ(六つ)引き出し式加熱器バキューム・セントラル換気フードレンジ台- ガス天井のファン製氷機ビルトインオーブン食器洗い機ごみ圧縮機
内部の特徴
- 窓: 特別注文の窓のカバープランテーション・シャッタースカイライト
外観の特徴
- 屋外スペース: ポーチ前面ポーチパティオ
- カーポート駐車場:
プール&スパ
- プール: 暖房ありプライベートプール地下
- スパ: 暖房あり地下
保養地・娯楽地
- 保養地・娯楽地: スパ専用バーベキュー
防犯設備等
- 特徴: 一酸化炭素検知器消火用スプリンクラー24時間出入口警備煙探知機
眺望
- 特徴: 湖の眺め山の眺め渓谷の眺めゴルフ場に面した眺めプールの眺め丘陵の眺め全景を見渡す眺め谷の眺め樹木/林の眺め夜景の眺め
暖房・冷房
- 暖房設備: 強制換気暖炉
- 冷房設備: 全館空調
電気・ガス・水道設備
- その他の設備: ケーブル配線済み天然ガス下水敷地内に電気地下 電気・ガス・水道設備
コミュニティ
- 特徴: ゲートで囲われたコミュニティの警備員ゴルフクラブゲートで囲われたコミュニティ
学校に関する情報
- 高等学校: Tesoro
- 高校通学区域: Capistrano Unified
- 中学校: Las Flores
- 小学校: Wagon Wheel
説明
Situated in the guard-gated community of Coto de Caza, this single-level residence exemplifies exceptional design with ridge-top views. Nestled on nearly an acre of land, with a panoramic view of Saddleback Mountain, Cleveland National Forest & the Coto de Caza Valley. The well-designed floor plan boasts 13-ft ceilings, travertine flooring & custom woodwork that creates a sense of luxury. The LR & DR provides a sense of grandeur with a cast stone floor-to-ceiling fireplace and French doors overlooking the pool and expansive backyard. A stunning walk-in wine room built by Vista Wine Cellars centers the home. Enter through Hubbard custom iron doors to Venetian plaster walls, handmade floor tiles, and accented with Idaho Quartz stone. The temperature-controlled room with a separate wine refrigerator for white wine, detailed cabinetry, and seating is one of a kind. The chef's kitchen is a culinary masterpiece, boasting a Sub-Zero refrigerator, Viking 6-burner range with griddle and an abundance of cabinetry. The kitchen nook with backyard view and countertop seating joins the FR with Idaho Quartz stacked stone fireplace, wet bar, and impressive sound system. The finely appointed Primary suite with and backyard access is sure to impress. The Primary Bath w/ skylights for all day natural light, dual vanities, jetted tub, and large walk-in shower, dual commode areas are connected to a walk-in closet. Two large secondary bedrooms and a Jack and Jill bath complete this wing of the home. An additional large bedroom (currently being used as an office) with a private bath and backyard access offers versatility as an in-law suite or bonus area. The breathtaking backyard oasis takes full advantage of the mountain and valley view. The Pebble tech pool & spa centralizes the generous patios. Stone accented BBQ cooking area with the most impressive backdrop, dazzling all your guests! An elevated fire pit is perfect for those nighttime gatherings. Large California oak trees, a grass area & a vegetable garden complete the backyard. 4 garage with epoxy flooring (2-car garage being used as a wood workshop). This residence epitomizes the finest of Coto living, offering access to biking & hiking trails, parks, & sports courts. Residents also have the option to enjoy the amenities of the Coto de Caza Golf & Racquet Club for an additional fee, which features two Robert Trent Jones Jr.-designed golf courses, tennis courts, pickleball courts, a spa, a gym, pro shops, and restaurants.
場所
Panorama, Coto De Caza, カリフォルニア 92679, アメリカ合衆国
