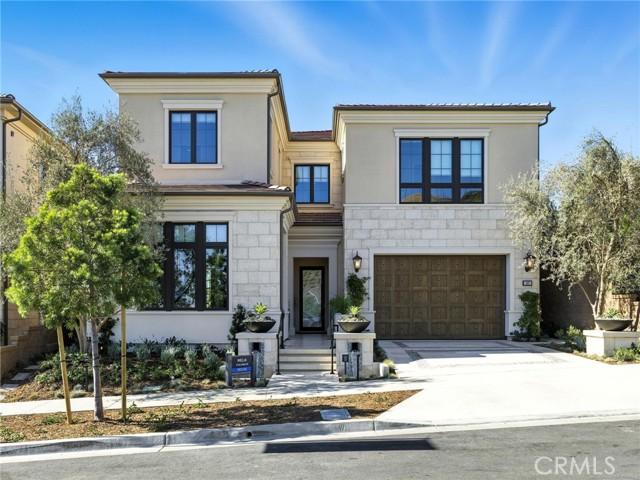
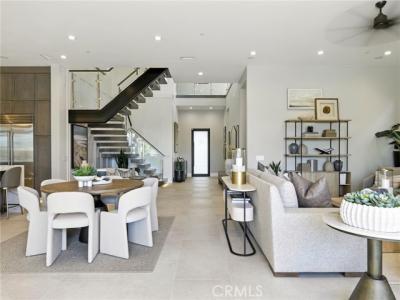
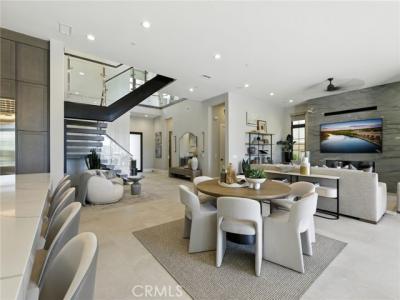
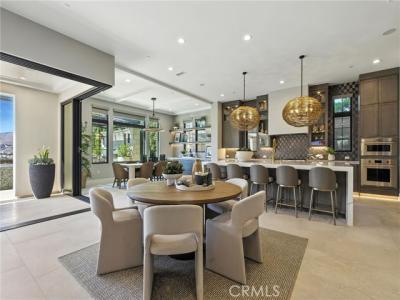
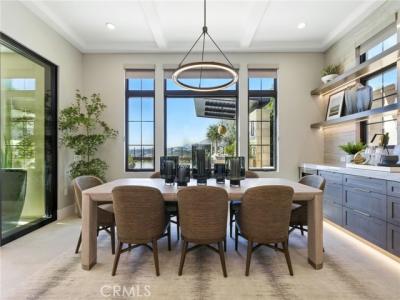
Toll Brothers Real Estate, Incによるリスティング
Risgecrest, Irvine, カリフォルニア 92602, アメリカ合衆国の販売中の 一戸建て住宅 は現在売り物件としてリスティングされています。Risgecrest, Irvine, カリフォルニア 92602, アメリカ合衆国は $7,213,000 で売り出されています。この物件には次の特徴があります:5 ベッドルーム, 6バスルーム。
$7,213,000 USD
販売中の一戸建て住宅, Risgecrest, Irvine, カリフォルニア 92602, アメリカ合衆国
- MLS登録番号375217266
- 寝室数5
- バス・トイレ数6
- 家屋/敷地面積
453 m² (4,879 ft²)
物件の特徴
物件
- 物件の広さ:
453 m² (4,879 ft²) - 住居のタイプ: 家具なし
- 特徴: 貯蔵室洗濯室オープンフロア プランロフトウオークイン・パントリー駐車場暖炉
敷地/土地
- 土地/分譲地の面積:
574 m² (6,176 ft²) - フェンス: ガラスブロック壁
Construction
- 建築年: 2026
- 屋根ふき材: スパニッシュ・クレイタイルタイル
- 建物の状態: 新築 建築中
- Construction: フレーム共通の壁なし
- 外観: 漆喰
駐車場/ガレージ
- ガレージ種類: 家続きの車庫自動扉
寝室数
- 寝室数: 5
- 主寝室の説明: エンスイートバス
バス・トイレ数
- バスルーム(浴室)総数: 6
- フルバスルーム: 5
- 1/2バスルーム(トイレのみ等): 1
- 詳細: シャワーバスタブ・シャワ一体化式
その他の部屋
- Room types: オフィス入り道台所グレートルーム
- キッチン詳細: ウオークイン・パントリーキッチン (アイランド型)オープン・スペース
- 家電機器: オーブン-ガスレンジ 電子レンジ冷蔵庫ゴミ処理食器洗い機ガスレンジ(六つ)
保養地・娯楽地
- 保養地・娯楽地: スパアソシエーション・プール
防犯設備等
- 特徴: 一酸化炭素検知器消火用スプリンクラー煙探知機ゲート付きコミュニティ
眺望
- 特徴: 夜景の眺め
暖房・冷房
- 暖房設備: セントラル・ヒーティング
- 冷房設備: 全館空調
電気・ガス・水道設備
- 通信: 高速データ用予備配線
- その他の設備: 水道天然ガス下水
コミュニティ
- 特徴: ゲートで囲われたコミュニティの警備員スパプールゲートで囲われたコミュニティ
学校に関する情報
- 高等学校: Northwood
- 高校通学区域: Irvine Unified
- 中学校: Sierra Vista
- 小学校: Canyon View
説明
Welcome to Skyline in Summit at Orchard Hills by Toll Brothers, a new community in Irvine. Homesite 66 is a new construction home that is situated on the very top and offers enhanced privacy and elevated views of city lights stretching toward Newport Beach and Catalina Island. Melia floor plan, Spanish exterior, 5 ensuite bedrooms, 5.5 baths, approx. 4,879 sq. ft. of living space on a 6,176 sq. ft. homesite, with 2-car garage. At the front of the home, a stylish multi-gen suite, living area, and storage area provide plenty of privacy. A welcoming two-story foyer reveals the spacious great room complete with a fireplace and access to the beautiful luxury outdoor living space. The bright casual dining area is open to a well-appointed kitchen that features an expansive island with breakfast bar, a walk-in pantry, and ample counter, cabinet space, Wolf® and Sub-Zero® appliances. On the second floor, an airy loft provides versatile space for entertaining. The serene primary bedroom is enhanced by a roomy walk-in closet and a tranquil bath with dual vanities, a relaxing soaking tub, a luxe shower with seat, linen storage, and a private water closet. Three lovely secondary bedrooms provide private baths and walk-in closets. Additional highlights include a first-floor powder room, an everyday entry with drop zone off the garage, bedroom-level laundry, and extra storage throughout. Estimated completion is Summer 2026, presenting a limited opportunity in Irvine’s most desirable staff-gated hillside community. Residents enjoy access to resort-style amenities, saltwater pools, parks, and acclaimed Irvine schools. Buyers still have time to personalize cabinets, countertops, and flooring. Photos are of the model home; actual home is under construction.
場所
Risgecrest, Irvine, カリフォルニア 92602, アメリカ合衆国
