Sea Lane Drive, Malibu, カリフォルニア 90265, アメリカ合衆国
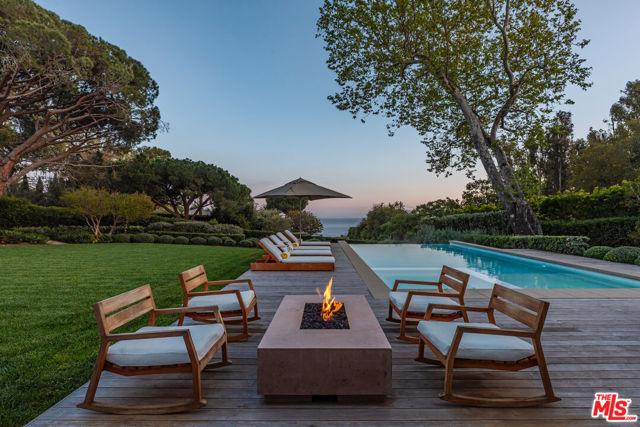
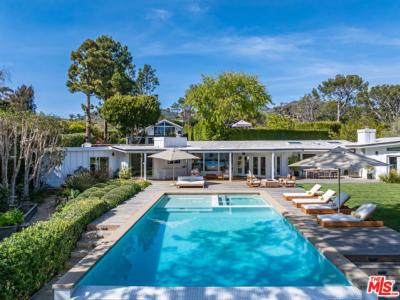
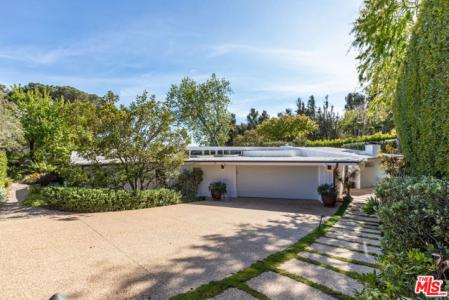
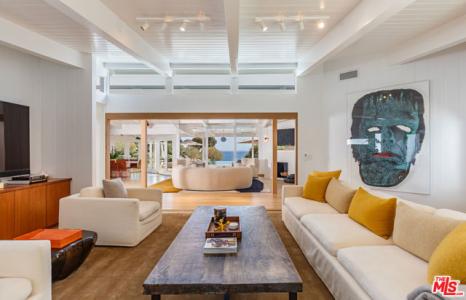
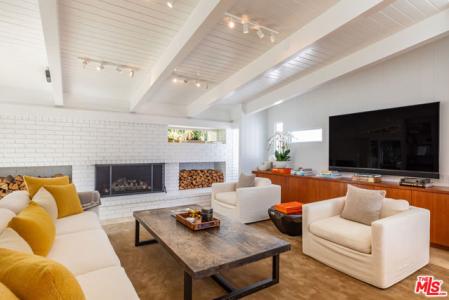
The Agencyによるリスティング
Sea Lane Drive, Malibu, カリフォルニア 90265, アメリカ合衆国の販売中の 一戸建て住宅 は現在売り物件としてリスティングされています。Sea Lane Drive, Malibu, カリフォルニア 90265, アメリカ合衆国は $42,000,000 で売り出されています。この物件には次の特徴があります:7 ベッドルーム, 7バスルーム, ゲートで囲われたコミュニティ, 家続きの車庫, 暖房あり, プライベートプール, 地下。
更新日: 2025/07/16
MLS登録番号: 374704048
$42,000,000 USD
- タイプ一戸建て住宅
- 寝室数7
- バス・トイレ数7
- 家屋/敷地面積
643 m² (6,925 ft²)
物件の特徴
主な特徴
- ゲートで囲われたコミュニティ
- 家続きの車庫
- 暖房あり
- プライベートプール
- 地下
- インフィニティエッジプール
- スパ
- ガゼボ
- 専用バーベキュー
- 海の眺め
- 海岸線の眺め
- 夜景の眺め
建物の詳細
- 建築年: 1958
- 建物の状態: 改築
他の特徴
- 物件の特徴: 駐車場 暖炉
- 家電機器: 冷蔵庫 ゴミ処理 食器洗い機
- 冷房装置: 全館空調
- 暖房装置: セントラル・ヒーティング
- ガレージ: 4
広さ
- 物件の広さ:
643 m² (6,925 ft²) - 土地/分譲地の面積:
4,452 m² (47,916 ft²) - 寝室数: 7
- バス・トイレ数: 7
- 部屋数の合計: 14
物件の概要
Tucked away in Malibu's most sought-after gated beach community, this extraordinary 1.1-acre estate in Paradise Cove seamlessly unites two legal parcels into one of the area's most distinguished offerings. With unparalleled access to Malibu's iconic shoreline, the property presents a rare blend of refined design, privacy, and coastal beauty. Inspired by the timeless vision of Cliff May, the over 4,000-square-foot main residence exudes sophistication with white oak floors, hand-troweled plaster walls, and meticulously curated designer finishes. The open-concept living room, den, and gourmet chef's kitchen flow effortlessly onto a sweeping IPE deck, expansive grassy lawn, and a dramatic infinity-edge pool each space framing uninterrupted views of the Pacific Ocean. The primary suite is a serene sanctuary, featuring soaring ceilings, a cozy fireplace, a boutique-style walk-in closet, and a spa-inspired bathroom adorned with Calacatta Viola marble and Waterworks brass fixtures. Three additional bedrooms and two-and-a-half luxurious baths complete the main home. Set amid lush, professionally landscaped gardens by Eric Gomez, the estate continues with a fully reimagined 2,500-square-foot guest house. Originally designed by Doug Rucker and thoughtfully transformed by Bridgette Romanek - named one of Elle Decor's Top 50 designers - this second residence offers an ocean-view primary suite, two additional bedrooms, steel-framed doors and windows, a game room, elegant living spaces, and a designer kitchen. Additional highlights include a second gated motor court, a two-car garage, and a private, regulation-size tennis court crowned by a striking Renson glass and steel pavilion creating an unparalleled environment of comfort, recreation, and coastal luxury.
場所

ここに広告されるすべての不動産は、連邦公正住宅法の対象であり、「人種、肌の色、宗教、性別、障害、家族形態、出身国による優遇、制限、差別、またはそのような優遇、制限、差別を行う意図」を広告することは違法となります。 当社は、法律に違反するような不動産広告を、違法と知りながら受け入れることはありません。広告に掲載される住居はすべて機会均等に基づいて提供されるものであることを、すべての人に通知いたします。
