Via Artemesia, San Clemente, カリフォルニア 92672, アメリカ合衆国
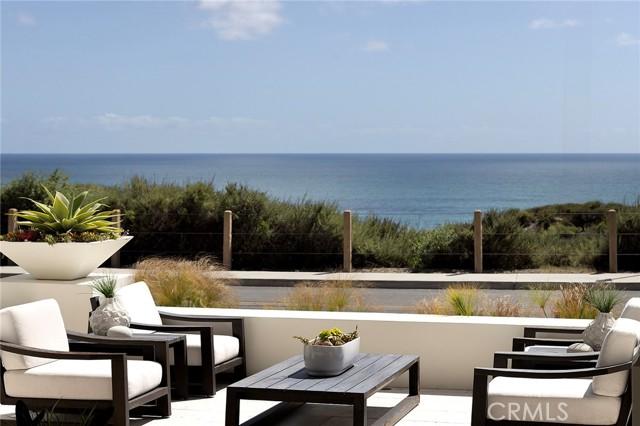
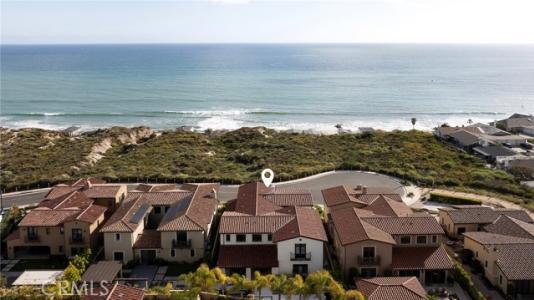
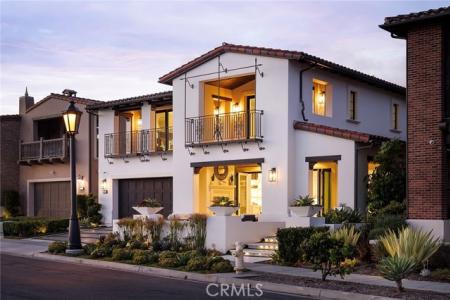
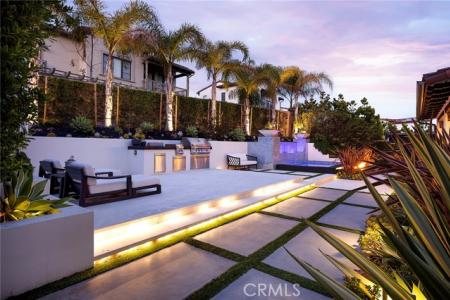
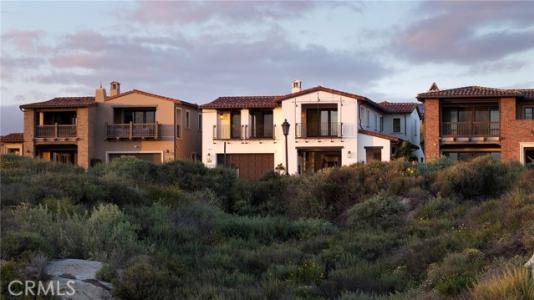
Inhabit Collectiveによるリスティング
San Clemente, カリフォルニア 92672, アメリカ合衆国の販売中の 一戸建て住宅 は現在売り物件としてリスティングされています。San Clemente, カリフォルニア 92672, アメリカ合衆国は $5,995,000 で売り出されています。この物件には次の特徴があります:4 ベッドルーム, 5バスルーム, 家続きの車庫, スパ, アソシエーション・プール, 専用バーベキュー, スペイン風。San Clemente, カリフォルニア 92672, アメリカ合衆国の物件がご希望に添わない場合、 https://palosverdes.xomio.com で、 San Clemente にある販売中の他の 一戸建て住宅をご覧ください 。
更新日: 2025/07/21
MLS登録番号: 374435760
$5,995,000 USD
- タイプ一戸建て住宅
- 寝室数4
- バス・トイレ数5
- 家屋/敷地面積
453 m² (4,880 ft²)
物件の特徴
主な特徴
- 家続きの車庫
- スパ
- アソシエーション・プール
- 専用バーベキュー
- スペイン風
- コンテンポラリー
- 海の眺め
- 全景を見渡す眺め
- 急流の眺め
- 水面の眺め
- カタリナ島の眺め
建物の詳細
- 建築年: 2019
- 建物の状態: ターンキー方式
- 屋根ふき材: スパニッシュ・クレイタイル
- 様式: スペイン風 コンテンポラリー
他の特徴
- 物件の特徴: 貯蔵室 ポーチ デッキ 前面ポーチ パティオ 外側の照明 ウオークイン・パントリー 駐車場 屋根付きパティオ 暖炉
- 家電機器: 冷凍庫 ダブルオーブン 電子レンジ 冷蔵庫 ゴミ処理 ガスレンジ(六つ) 硬水軟化装置 対流式オーブン ビルトインオーブン レンジ台- ガス 食器洗い機
- 冷房装置: 全館空調 デュアル
- 暖房装置: セントラル・ヒーティング
- ガレージ: 2
広さ
- 物件の広さ:
453 m² (4,880 ft²) - 土地/分譲地の面積:
700 m² (7,540 ft²) - 寝室数: 4
- バス・トイレ数: 5
- 部屋数の合計: 9
学校に関する情報
- 高校通学区域: Capistrano Unified
- 小学校: Marblehead
- 高等学校: San Clemente
- 中学校: Shorecliff
物件の概要
From the historic San Clemente Pier to Dana Point’s sculpted Headlands and the distant silhouettes of Catalina Island, sweeping panoramic views of the Pacific form the ever-changing backdrop to this custom-caliber residence—an elevated offering within the Azure Viewpoint Collection at Sea Summit in San Clemente. Ideally positioned on a single-loaded cul-de-sac framed by protected coastal bluffs, canyon trails, and the raw beauty of preserved open space, the Mediterranean-inspired home welcomes with a covered front patio and fireplace, extending into a sun-drenched ocean-view terrace wrapped in curated hardscaping and lush landscape design. Inside, an expanded floorplan of approximately 4,880 square feet unfolds with quiet grandeur—offering four ensuite bedrooms and four-and-one-half baths, including a refined main-level suite. Soaring ceilings, wide passages, and disappearing walls of glass create a seamless dialogue between indoors and out, with custom built-ins framing the great room’s fireplace and carrying into a dining room that connects effortlessly to both the backyard and an exquisitely appointed kitchen. The kitchen itself is magazine-worthy: a generous quartz island with seating for six, white Shaker cabinetry, artisan tilework, dual pantries—including a walk-in with integrated beverage station—and professional-grade appliances by Sub-Zero, Wolf, and Asko. A dramatic staircase, anchored by a custom desk niche, leads to a sunlit landing, versatile bonus room, and a serene primary suite where a covered balcony captures the horizon. The suite offers a retreat-like sitting area, boutique walk-in closet with direct laundry access, and a spa-like bath with freestanding tub, dual-entry shower, and uninterrupted views of whitewater and sky. Outside, a private loggia, cascading spa, open-air fireplace, and built-in BBQ kitchen complete the home’s outdoor experience—crafted for unforgettable entertaining. Built by acclaimed luxury builder Taylor Morrison, this residence enjoys access to the exclusive Summit Club, a 21,000-square-foot coastal haven with ocean-view pool, spa, fitness center, and entertaining lounge. The Sea Summit lifestyle also includes award-winning schools, access to trails and beaches, and proximity to the shops and dining of the Outlets at San Clemente.
場所
物件に関するお問い合わせ: 949-463-0400

ここに広告されるすべての不動産は、連邦公正住宅法の対象であり、「人種、肌の色、宗教、性別、障害、家族形態、出身国による優遇、制限、差別、またはそのような優遇、制限、差別を行う意図」を広告することは違法となります。 当社は、法律に違反するような不動産広告を、違法と知りながら受け入れることはありません。広告に掲載される住居はすべて機会均等に基づいて提供されるものであることを、すべての人に通知いたします。
