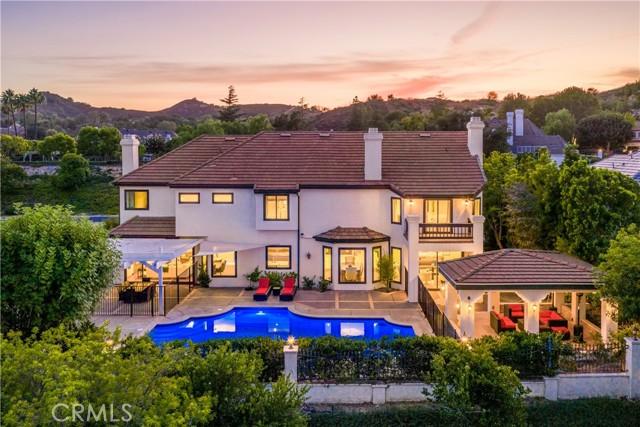
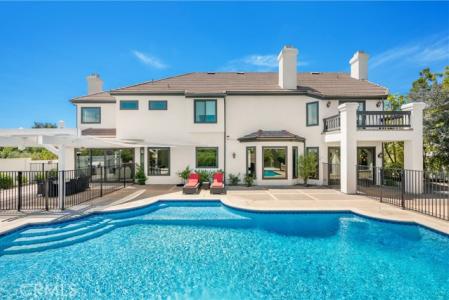
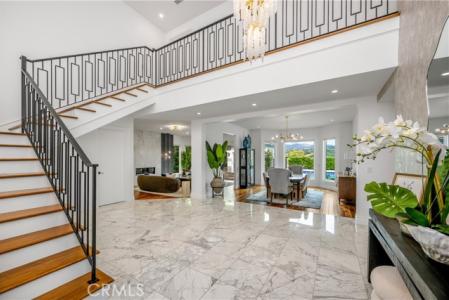
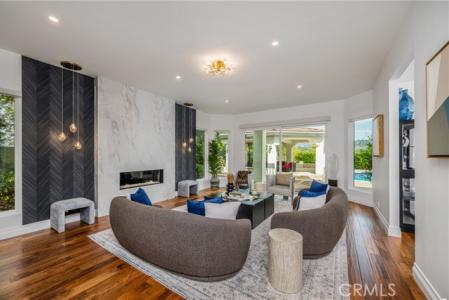
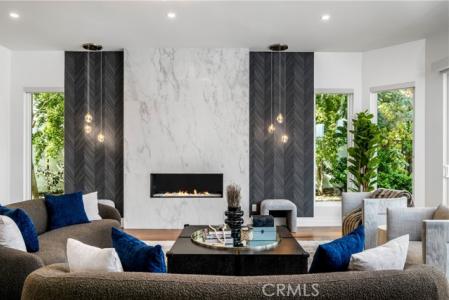
DOUGLAS ELLIMAN OF CALIFORNIA, INC.によるリスティング
Via Monte, Coto De Caza, カリフォルニア 92679, アメリカ合衆国の販売中の 一戸建て住宅 は現在売り物件としてリスティングされています。Via Monte, Coto De Caza, カリフォルニア 92679, アメリカ合衆国は $5,995,000 で売り出されています。この物件には次の特徴があります:5 ベッドルーム, 6バスルーム。
$5,995,000 USD
販売中の一戸建て住宅, Via Monte, Coto De Caza, カリフォルニア 92679, アメリカ合衆国
- MLS登録番号375078847
- 寝室数5
- バス・トイレ数6
- 家屋/敷地面積
550 m² (5,922 ft²)

物件の特徴
物件
- 物件の広さ:
550 m² (5,922 ft²) - 特徴: バルコニーオープンフロア プランホーム オートメーション システムウオークイン・パントリー駐車場2つの階段部屋貯蔵室洗濯室デッキパティオ屋内物置暖炉
- 場所: 区
敷地/土地
- 土地/分譲地の面積:
1,765 m² (19,000 ft²) - 区画詳細: スプリンクラー
Construction
- 建築年: 1989
- スタイル: 注文建築
- 屋根ふき材: 屋根板
- 建物の状態: 改築ターンキー方式
- Construction: 共通の壁なし
駐車場/ガレージ
- ガレージ種類: 家続きの車庫自動扉
寝室数
- 寝室数: 5
- 主寝室の説明: エンスイートバス
バス・トイレ数
- バスルーム(浴室)総数: 6
- フルバスルーム: 5
- 1/2バスルーム(トイレのみ等): 1
- 詳細: シャワー
その他の部屋
- Room types: オフィス主寝室台所居間居間書斎ホームシアター
- キッチン詳細: 大理石/天然石カウンタートップウオークイン・パントリーキッチン (アイランド型)オープン・スペース
- 家電機器: 冷凍庫電子レンジ冷蔵庫オーブン (SCC)ゴミ処理ガスレンジ(六つ)通気式換気扇浄水器対流式オーブン換気フードレンジ台- ガス天井のファン製氷機ビルトインオーブン食器洗い機
外観の特徴
- 屋外スペース: バルコニーデッキパティオ
- カーポート駐車場:
プール&スパ
- プール: プライベートプール地下
- スパ: 地下
保養地・娯楽地
- 保養地・娯楽地: スパ専用バーベキュー
防犯設備等
- 特徴: 24時間出入口警備警備員
眺望
- 特徴: 山の眺め全景を見渡す眺め
暖房・冷房
- 暖房設備: セントラル・ヒーティング
- 冷房設備: 全館空調ゾーン型
電気・ガス・水道設備
- 通信: ケーブル利用可
- その他の設備: 天然ガス下水
コミュニティ
- 特徴: ゲートで囲われたコミュニティの警備員ゴルフクラブゲートで囲われたコミュニティ
学校に関する情報
- 高等学校: Tesoro
- 高校通学区域: Capistrano Unified
- 中学校: Las Flores
- 小学校: Tijeras Creek
説明
Nestled within the Forest section of the guard-gated community of Coto de Caza, this extensively upgraded custom home is an unmatched retreat. Set on an impressive, approx. 19,000 square foot lot situated on a single loaded cul-de-sac street behind its own gate, it offers privacy, panoramic views of the surrounding landscape, and luxurious, recently updated interiors. Spanning nearly 6,000 square feet of living area, this comprehensively remodeled residence features five bedrooms, including one on the ground level, five and a half baths, an office, and a den. Grand in scale, the floor plan encompasses formal sitting and dining areas as well as a more casual great room with a living section and the home’s all-new gourmet kitchen. This gourmet space with dual islands is complete with custom cabinetry, finishes, and a suite of top-of-the-line appliances. A fully built out pantry with additional storage, a sink and dishwashers complements the culinary haven. Accessed via oversized doors, the property’s stunning backyard with multiple seating sections is centered around the saltwater pool and spa. Ideal of enjoyment of the outdoors year round, this private space features a covered gazebo and an elevated viewing area for taking in the stunning vistas. The primary suite is located on the upper level - fully remodeled, it offers a balcony, a newly built out closet and a luxurious bathroom Clad in marble, this serene oasis with double vanities, a jetted tub, and a massive walk in steam shower is truly tranquil. The remaining secondary bedrooms are ample in size, with corresponding baths and walk-in closets. Whole house updates include a new HVAC system, water filtration, updated piping, new windows, doors, and walnut as well as marble flooring throughout. Coto de Caza’s residents have access to extensive amenities, including horse trails, a clubhouse, a state-of-the-art gym, and multiple pools in addition to tennis courts and two championship golf courses designed by Robert Trent Jones Jr. All of this just minutes away from area’s finest shopping and dining!
場所
Via Monte, Coto De Caza, カリフォルニア 92679, アメリカ合衆国
