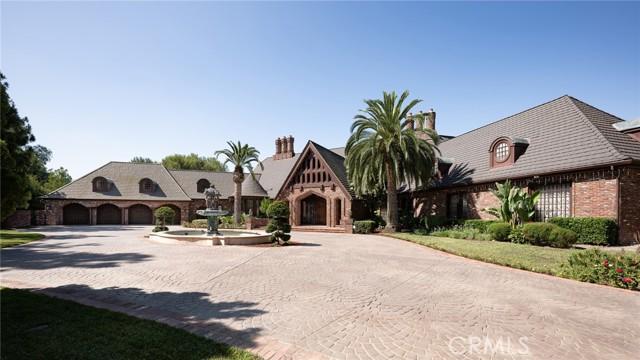
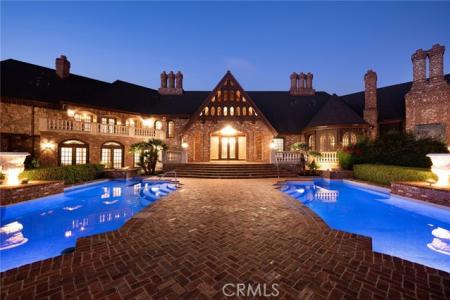
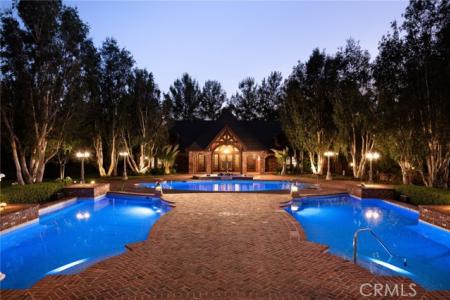
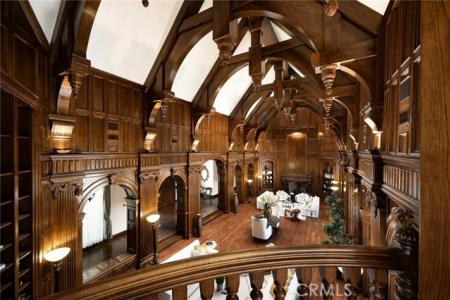
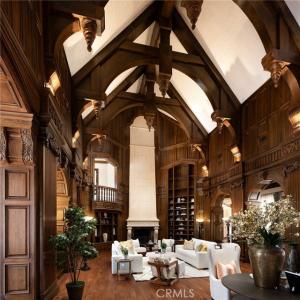
Pinnacle Real Estate Groupによるリスティング
Via Pajaro, Coto De Caza, カリフォルニア 92679, アメリカ合衆国の販売中の 一戸建て住宅 は現在売り物件としてリスティングされています。Via Pajaro, Coto De Caza, カリフォルニア 92679, アメリカ合衆国は $15,000,000 で売り出されています。この物件には次の特徴があります:6 ベッドルーム, 8バスルーム。
$15,000,000 USD
販売中の一戸建て住宅, Via Pajaro, Coto De Caza, カリフォルニア 92679, アメリカ合衆国
- MLS登録番号375088727
- 寝室数6
- バス・トイレ数8
- 家屋/敷地面積
1,394 m² (15,000 ft²)

物件の特徴
物件
- 物件の広さ:
1,394 m² (15,000 ft²) - 特徴: 洗濯室屋根裏バルコニーワインセラーパティオ屋内物置外側の照明駐車場2つの階段部屋暖炉
- 場所: 区
- その他の建物構造: ゲストハウス
敷地/土地
- 土地/分譲地の面積:
25,900 m² (278,784 ft²) - 区画詳細: 鯉の池スプリンクラー
- フェンス: ビニール錬鉄
Construction
- 建築年: 1989
- スタイル: チューダー様式注文建築
- 建物の状態: 改築
- Construction: 共通の壁なし
駐車場/ガレージ
- ガレージ種類: 家続きの車庫
寝室数
- 寝室数: 6
バス・トイレ数
- バスルーム(浴室)総数: 8
- フルバスルーム: 7
- 1/2バスルーム(トイレのみ等): 1
- 詳細: シャワー
その他の部屋
- Room types: ボーナスルーム入り道台所居間居間グレートルーム書斎ホームシアター
- キッチン詳細: 大理石/天然石カウンタートップキッチン (アイランド型)キチネット
- 家電機器: 硬水軟化装置オーブン-ガスレンジ 冷蔵庫電気コンロ換気フード製氷機ビルトインオーブン食器洗い機
内部の特徴
- 窓: 特別注文の窓のカバー
外観の特徴
- 屋外スペース: バルコニーパティオ
- カーポート駐車場:
プール&スパ
- プール: プライベートプール地下
- スパ: 地下
保養地・娯楽地
- 保養地・娯楽地: サウナスパ専用バーベキュー個人用テニスコート個人用サウナ
眺望
- 特徴: 丘陵の眺め中庭の見える
暖房・冷房
- 暖房設備: セントラル・ヒーティング
- 冷房設備: 全館空調ゾーン型
電気・ガス・水道設備
- その他の設備: 井戸
コミュニティ
- 特徴: ゲートで囲われたコミュニティ
学校に関する情報
- 高等学校: Tesoro
- 高校通学区域: Capistrano Unified
- 中学校: Las Flores
- 小学校: Wagon Wheel
説明
Step into a world of timeless elegance and modern indulgence at this extraordinary private estate nestled on over 6 acres of private behind the gats of Coto De Caza in the Los Ranchos Estates. Completely restored and remodeled in 2018, this one-of-a-kind property blends grand architectural charm with resort-style amenities, offering the ultimate retreat at the comfort of your home. As you enter the main residence, you're welcomed by a breathtaking foyer that feels like it belongs in a storybook— hand-carved woodwork, soaring ceilings, and rich details reminiscent of the halls of Hogwarts. The craftsmanship throughout is truly rare and awe-inspiring. The main home features 4 bedrooms, thoughtfully laid out for both comfort and privacy. On the main level, you’ll find two generously sized bedrooms, while upstairs awaits an expansive primary suite. The master bedroom includes a his-and-her closet setup—her side boasting a custom lounge-style space so spacious it could double as a personal fitting room or accommodate two queen-sized beds for young children. A second primary suite is tucked away in a private wing, accessible via its own stairway. Entertain with ease across multiple living and entertainment spaces with a full-service bar, private movie theater, home sauna and much more. Each space is designed to offer both intimacy and grandeur, making hosting a dream while preserving privacy. The formal dining room featuring beautiful coffered ceilings with intricate wood carvings. The gourmet kitchen is equipped with Gaggenau appliances, Sub-Zero refrigeration, and is complemented by a separate prep kitchen. For wine enthusiasts, a climate-controlled wine room holds over 800 bottles. The property also features a fully independent guest house with 2 en-suite bedrooms, a kitchen, and soaring ceilings in the living space—perfect for long-term guests or multigenerational living. Step outside to your private resort-style backyard featuring a triple pool configuration with spa, two putting greens with chipping/pitching area and bunker, tennis court that doubles as a basketball court, vegetable garden, koi pond, hillside solar panels, and its own well for sustainable living. This estate is more than a home, it is a place where life’s best moments unfold. With endless amenities, expansive indoor-outdoor living, and thoughtful design around every corner, you’ll never want to leave. A true sanctuary where a lifetime of cherished memories awaits for you.
場所
Via Pajaro, Coto De Caza, カリフォルニア 92679, アメリカ合衆国
