Via Portofino, La Quinta, カリフォルニア 92253, アメリカ合衆国
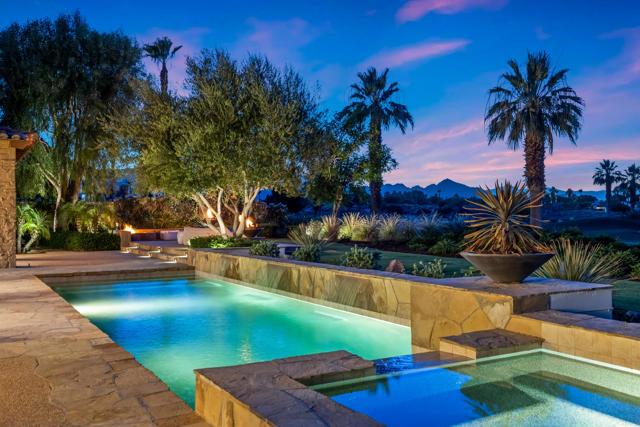
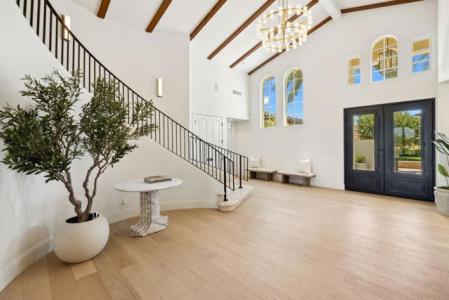
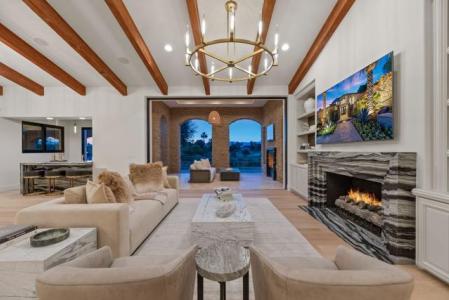
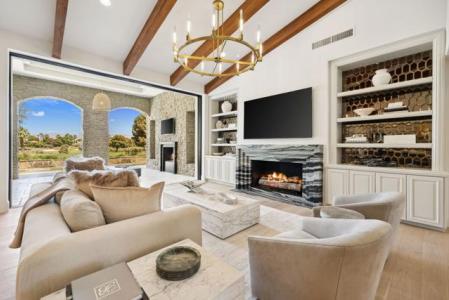
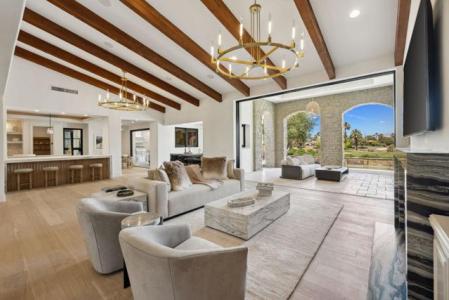
Compassによるリスティング
Via Portofino, La Quinta, カリフォルニア 92253, アメリカ合衆国の販売中の 一戸建て住宅 は現在売り物件としてリスティングされています。Via Portofino, La Quinta, カリフォルニア 92253, アメリカ合衆国は $6,395,000 で売り出されています。この物件には次の特徴があります:4 ベッドルーム, 6バスルーム, ゴルフクラブ, ゲートで囲われたコミュニティ, 区, 家続きの車庫, 電気暖房。
更新日: 2025/07/24
MLS登録番号: 374743661
$6,395,000 USD
- タイプ一戸建て住宅
- 寝室数4
- バス・トイレ数6
- 家屋/敷地面積
489 m² (5,266 ft²)
物件の特徴
主な特徴
- ゴルフクラブ
- ゲートで囲われたコミュニティ
- 区
- 家続きの車庫
- 電気暖房
- プライベートプール
- 地下
- 専用バーベキュー
- 山地の眺め
- ゴルフ場に面した眺め
- 全景を見渡す眺め
建物の詳細
- 建築年: 2010
- 建物の状態: 改築
- 屋根ふき材: タイル
他の特徴
- 物件の特徴: ダブルドアの玄関 パティオ 駐車場 屋根付きパティオ 暖炉
- 家電機器: レンジ 電子レンジ 冷蔵庫 ゴミ処理 換気フード 食器洗い機
- 冷房装置: 全館空調
- 暖房装置: 強制換気 セントラル・ヒーティング
- ガレージ: 4
広さ
- 物件の広さ:
489 m² (5,266 ft²) - 土地/分譲地の面積:
1,497 m² (16,117 ft²) - 寝室数: 4
- バス・トイレ数: 6
- 部屋数の合計: 10
物件の概要
Located behind the prestigious gates of The Hideaway, this custom estate is a breathtaking expression of refined desert living. Blending timeless architecture with contemporary sophistication, it offers a rare opportunity to own a true legacy residence. Set on a premier .37 acre lot with panoramic mountain views and commanding double fairway frontage on the 5th and 8th holes of the Clive Clark course, this 5,266 SF home exemplifies effortless luxury. A gated courtyard opens to a soaring two-story foyer, setting the tone for the elegance that follows. Every element--from scale and proportion to materiality--has been masterfully orchestrated. The great room, anchored by a hand-carved stone fireplace, flows seamlessly into formal and informal living areas designed for entertaining and day-to-day ease. A custom-designed bar with bifold iron doors opens to the covered loggia, creating true indoor-outdoor connectivity. Nearby, the formal dining room and integrated media spaces offer intimate sophistication with a relaxed sensibility. At the heart of the home, the statement kitchen serves as both culinary stage and social hub. A central island, counter bar, custom banquette seating, and a sun-drenched breakfast nook combine form and function. A bespoke iron Dutch door adds charm and practicality, offering easy outdoor access for you and your four-legged companion. Craftsmanship shines through every detail--custom ironwork, artisan stone finishes, tailored lighting, and Waterworks fixtures throughout. The primary suite is a private retreat, opening to two serene outdoor living areas. A custom stone marble fireplace brings warmth and understated elegance, while the spa-inspired bath features a freestanding Waterworks soaking tub, an expansive glass shower with exposed system, and exquisite stonework. Outdoor living unfolds across four distinct spaces: A grand loggia with fireplace and integrated media center A second alfresco dining loggia with fireplace and full outdoor kitchen A main covered loggia as well as a secluded garden retreat exclusive to the primary suite.Additional features include a separate-entry casita, spacious guest suites with private baths and a wet bar, and a resort-style pool with cascading spa, sculptural fire feature, and dramatic fire bowls--set within mature landscaping and rich wood and stone finishes that blur the line between indoors and out. Approx. 5,266 under A/C & Approx. 5,989 SF under roof. Offered professionally furn.
場所

ここに広告されるすべての不動産は、連邦公正住宅法の対象であり、「人種、肌の色、宗教、性別、障害、家族形態、出身国による優遇、制限、差別、またはそのような優遇、制限、差別を行う意図」を広告することは違法となります。 当社は、法律に違反するような不動産広告を、違法と知りながら受け入れることはありません。広告に掲載される住居はすべて機会均等に基づいて提供されるものであることを、すべての人に通知いたします。
