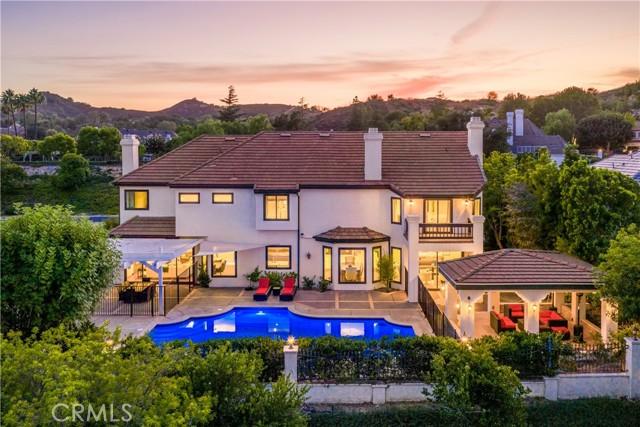
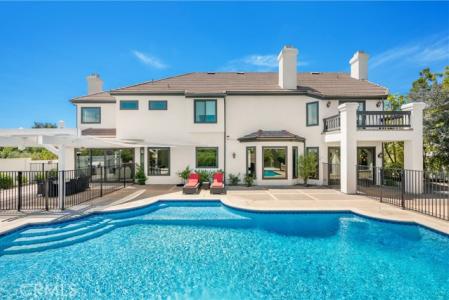
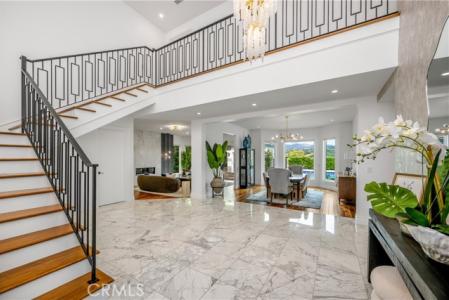
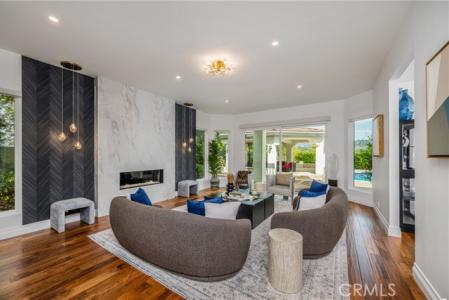
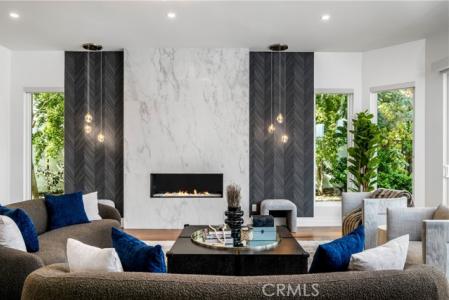
DOUGLAS ELLIMAN OF CALIFORNIA, INC.에서 추가했습니다
Via Monte, Coto De Caza, 캘리포니아 92679, 미국 내 판매용단독 주택이(가) 현재 판매용입니다.Via Monte, Coto De Caza, 캘리포니아 92679, 미국이(가)US$5,995,000(으)로 추가되었습니다.이 부동산은침실5개, 욕실6개이(가) 특징입니다.
US$5,995,000 USD
판매용 단독 주택, Via Monte, Coto De Caza, 캘리포니아 92679, 미국
- MLS 번호375078847
- 침실5
- 욕실6
- 집/대지 크기
550 m² (5,922 ft²)

부동산 사양
속성
- 부동산 크기:
550 m² (5,922 ft²) - 특징: 발코니오픈 플로어 플랜가정 자동화 시스템대형 식료품실주차장2 계단식료품저장실세탁실갑판파티오내부 창고페치카
- 위치: 세분
대지/토지
- 땅/대지 크기:
1,765 m² (19,000 ft²) - 로트 설명: 스프링클러
건설
- 건축 연도: 1989
- 스타일: 맞춤형
- 지붕의 종류: 널판자
- 건물의 상태: 개조된턴키
- 건설: 공동 벽 없음
주차장/차고
- 차고 설명: 부속 차고자동 정문
침실
- 침실: 5
- 마스터 침실 설명: 딸려있는 목욕탕
욕실
- 총 욕실 수: 6
- 풀 욕실: 5
- ½ 욕실: 1
- 세부 정보: 샤워
기타 방
- 객실 유형: 사무실매스터 베드룸부엌가족실거실덴가정 영화관
- 주방 설명: 대리석/석재 주방대대형 식료품실부엌-아일랜드오픈
- 가전제품: 냉동고마이크로웨이브냉장고오븐-계속해서 자동 청소제거기여섯 버너 스토브배기 통풍 팬정수기대류식 오븐레인지 후드레인지상판 - 가스천장 팬얼음 제조기빌트인 오븐세척기
외부 특징
- 야외 공간: 발코니갑판파티오
- 주차 공간:
수영장 및 스파
- Pool: 개인 풀장대지 밑
- 스파: 대지 밑
레크리에이션
- 레크리에이션: 스파바베큐 개인용도
보안
- 특징: 24시간 보안경비원
전망
- 특징: 산 전망장관의 전망
난방 및 냉방
- 난방 시스템: 중앙
- 냉각 시스템: 중앙 에어콘구역 난방
유틸리티
- 통신: 케이블 이용 가능
- 기타 유틸리티: 자연 가스하수구
커뮤니티
- 특징: 정문을 지키는 경비콜프 클럽정문이 있는 커뮤니티
학교 정보
- 고등학교: Tesoro
- 고등학교 학군: Capistrano Unified
- 중학교: Las Flores
- 초등학교: Tijeras Creek
설명
Nestled within the Forest section of the guard-gated community of Coto de Caza, this extensively upgraded custom home is an unmatched retreat. Set on an impressive, approx. 19,000 square foot lot situated on a single loaded cul-de-sac street behind its own gate, it offers privacy, panoramic views of the surrounding landscape, and luxurious, recently updated interiors. Spanning nearly 6,000 square feet of living area, this comprehensively remodeled residence features five bedrooms, including one on the ground level, five and a half baths, an office, and a den. Grand in scale, the floor plan encompasses formal sitting and dining areas as well as a more casual great room with a living section and the home’s all-new gourmet kitchen. This gourmet space with dual islands is complete with custom cabinetry, finishes, and a suite of top-of-the-line appliances. A fully built out pantry with additional storage, a sink and dishwashers complements the culinary haven. Accessed via oversized doors, the property’s stunning backyard with multiple seating sections is centered around the saltwater pool and spa. Ideal of enjoyment of the outdoors year round, this private space features a covered gazebo and an elevated viewing area for taking in the stunning vistas. The primary suite is located on the upper level - fully remodeled, it offers a balcony, a newly built out closet and a luxurious bathroom Clad in marble, this serene oasis with double vanities, a jetted tub, and a massive walk in steam shower is truly tranquil. The remaining secondary bedrooms are ample in size, with corresponding baths and walk-in closets. Whole house updates include a new HVAC system, water filtration, updated piping, new windows, doors, and walnut as well as marble flooring throughout. Coto de Caza’s residents have access to extensive amenities, including horse trails, a clubhouse, a state-of-the-art gym, and multiple pools in addition to tennis courts and two championship golf courses designed by Robert Trent Jones Jr. All of this just minutes away from area’s finest shopping and dining!
위치
Via Monte, Coto De Caza, 캘리포니아 92679, 미국
