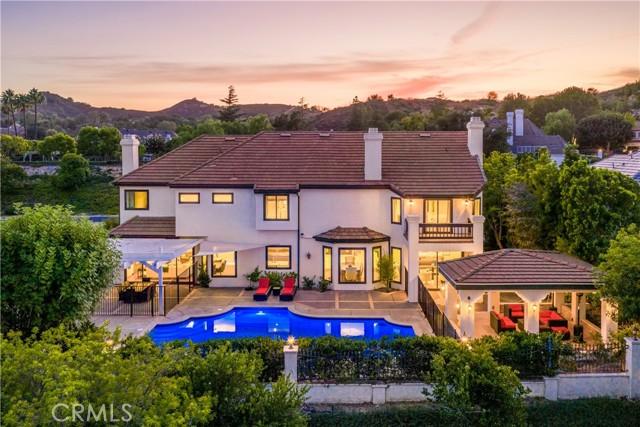
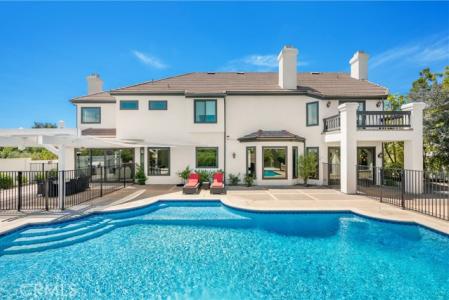
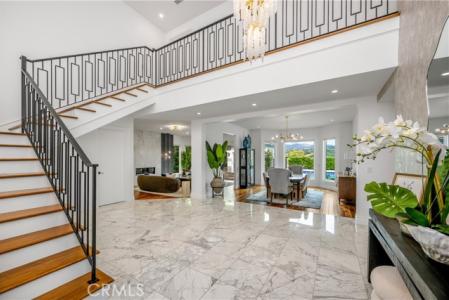
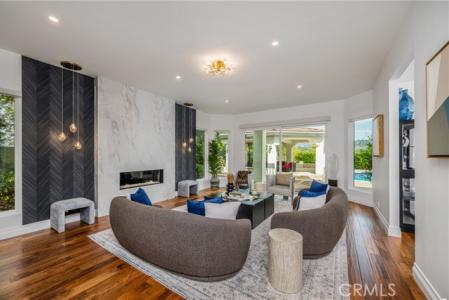
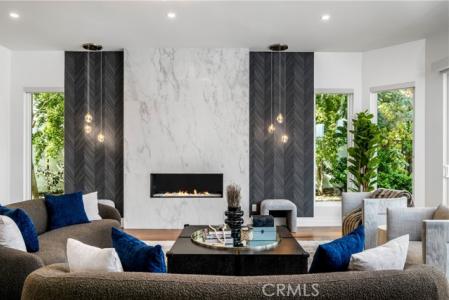
Oferta wystawiona przez DOUGLAS ELLIMAN OF CALIFORNIA, INC.
Dom Jednorodzinny na sprzedaż zlokalizowany w Via Monte, Coto De Caza, Kalifornia 92679, USA jest aktualnie dostępny do kupienia.Via Monte, Coto De Caza, Kalifornia 92679, USA jest w sprzedaży po cenie5 995 000 USD.Ta nieruchomość ma 5 sypialnie, 6 łazienki cech.
5 995 000 USD
Dom jednorodzinny na sprzedaż, Via Monte, Coto De Caza, Kalifornia 92679, USA
- Numer MLS375078847
- Łazienka5
- Łazienki6
- Rozmiar domu/mieszkania
550 m² (5 922 ft²)

Cechy nieruchomości
Propriedade
- Wielkość nieruchomości:
550 m² (5 922 ft²) - Comodidades: BalkonOtwarty Rozkład MieszkaniaSystem Automatyki DomuSpiżarniaParking2 Klatki SchodoweSpiżarniaPralniaTarasPatioWewnętrzny SchowekKominek
- Localização: Dzielnica
Działka/Grunt
- Wielkość działki/gruntu:
1 765 m² (19 000 ft²) - Descrição do lote: System Zraszania
Construção
- Rok budowy: 1989
- Estilo: Wykonano Według Indywidualnego Projektu
- Zadaszenie: Gont
- Stan budynku: PrzebudowanyPod Klucz
- Construção: Brak Ścian Działowych (pośrednich)
Parking/Garaż
- Descrição de garagem: Garaż Połączony Z DomemBrama Automatyczna Otwierana Pilotem
Łazienka
- Łazienka: 5
- Descrição da suíte master: Łazienka Przylegająca Do Sypialni
Łazienki
- Total de banheiros: 6
- Banheiro completo: 5
- Banheiro social: 1
- Detalhes: Prysznic
Inne pokoje
- Room types: BiuroGłówna SypialniaKuchniaPokój DziennySalonPokój TelewizyjnyKino Domowe
- Descrição da cozinha: Marmurowe/kamienne BlatySpiżarniaZ "wyspą"Otwarta
- Urządzenia: ZamrażarkaKuchenka MikrofalowaLodówkaPiekarnik - Samooczyszczający SięRozdrabniacz OdpadówPiec Z Sześcioma PalnikamiWentylatorFlitr Do WodyPiekarnik KonwekcyjnyOkap KuchennyPłyta Grzewcza - GazowaWentylacja SufitowaMaszyna Do LoduPiekarnik W ZabudowieZmywarka
Cechy zewnętrzne
- Przestrzenie zewnętrzne: BalkonTarasPatio
- Vagas cobertas:
Piscina e spa
- Piscina: Prywatny Basen Wbudowany W Ziemię
- Spa da associação: Wbudowane W Ziemię
Terreno recreacional
- Terreno recreacional: Wanna Z Hydromasażem (jacuzzi)Prywatny Grill
Segurança
- Comodidades: Stały Dozór PortierskiStrażnik
Widok
- Comodidades: Widok Na GóryWidok Panoramiczny
Aquecimento e ar-condicionado
- Sistema de aquecimento: Centralne
- Sistema de resfriamento: Centralny System KlimatyzacjiStrefowy
Serviços públicos
- Telecomunicação: Dostępna Telewizja Kablowa
- Outros utilidades: Gaz ZiemnyKanalizacja
Społeczność
- Comodidades: Strażnik Kompleksu MieszkalnegoKlub GolfowyOgrodzony Kompleks Mieszkalny
Informacje o szkole
- Szkoła Średnia: Tesoro
- Okręg Szkoły Średniej: Capistrano Unified
- Gimnazjum: Las Flores
- Szkoła Podstawowa: Tijeras Creek
Opis
Nestled within the Forest section of the guard-gated community of Coto de Caza, this extensively upgraded custom home is an unmatched retreat. Set on an impressive, approx. 19,000 square foot lot situated on a single loaded cul-de-sac street behind its own gate, it offers privacy, panoramic views of the surrounding landscape, and luxurious, recently updated interiors. Spanning nearly 6,000 square feet of living area, this comprehensively remodeled residence features five bedrooms, including one on the ground level, five and a half baths, an office, and a den. Grand in scale, the floor plan encompasses formal sitting and dining areas as well as a more casual great room with a living section and the home’s all-new gourmet kitchen. This gourmet space with dual islands is complete with custom cabinetry, finishes, and a suite of top-of-the-line appliances. A fully built out pantry with additional storage, a sink and dishwashers complements the culinary haven. Accessed via oversized doors, the property’s stunning backyard with multiple seating sections is centered around the saltwater pool and spa. Ideal of enjoyment of the outdoors year round, this private space features a covered gazebo and an elevated viewing area for taking in the stunning vistas. The primary suite is located on the upper level - fully remodeled, it offers a balcony, a newly built out closet and a luxurious bathroom Clad in marble, this serene oasis with double vanities, a jetted tub, and a massive walk in steam shower is truly tranquil. The remaining secondary bedrooms are ample in size, with corresponding baths and walk-in closets. Whole house updates include a new HVAC system, water filtration, updated piping, new windows, doors, and walnut as well as marble flooring throughout. Coto de Caza’s residents have access to extensive amenities, including horse trails, a clubhouse, a state-of-the-art gym, and multiple pools in addition to tennis courts and two championship golf courses designed by Robert Trent Jones Jr. All of this just minutes away from area’s finest shopping and dining!
Lokalizacja
Via Monte, Coto De Caza, Kalifornia 92679, USA
