Via Portofino, La Quinta, Kalifornia 92253, USA
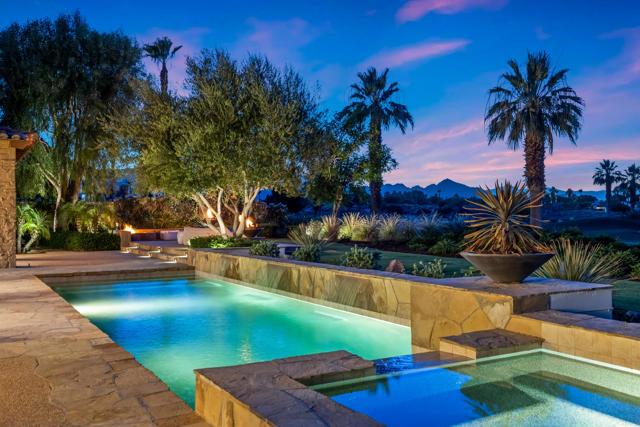
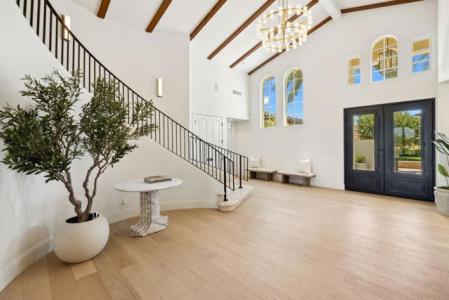
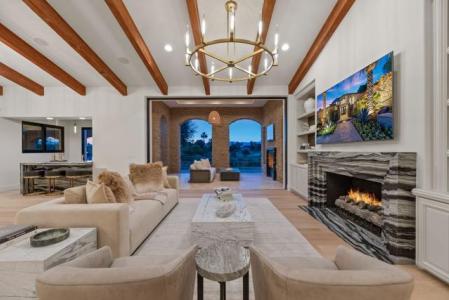
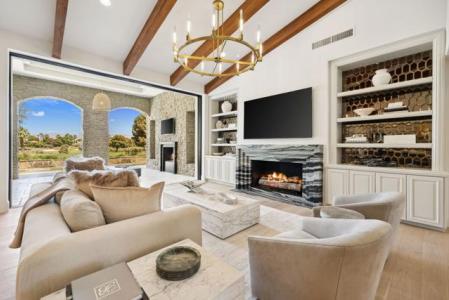
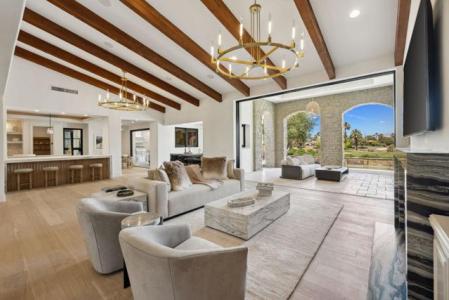
Oferta wystawiona przez Compass
Dom Jednorodzinny na sprzedaż zlokalizowany w Via Portofino, La Quinta, Kalifornia 92253, USA jest aktualnie dostępny do kupienia.Via Portofino, La Quinta, Kalifornia 92253, USA jest w sprzedaży po cenie6 395 000 USD.Ta nieruchomość ma 4 sypialnie, 6 łazienki, Klub Golfowy, Ogrodzony Kompleks Mieszkalny, Dzielnica, Garaż Połączony Z Domem, Ogrzewanie Elektryczne cech.
Zaktualizowana data: 24 lip 2025
Numer MLS: 374743661
6 395 000 USD
- RodzajDom Jednorodzinny
- Łazienka4
- Łazienki6
- Rozmiar domu/mieszkania
489 m² (5 266 ft²)
Cechy nieruchomości
Kluczowe cechy
- Klub Golfowy
- Ogrodzony Kompleks Mieszkalny
- Dzielnica
- Garaż Połączony Z Domem
- Ogrzewanie Elektryczne
- Prywatny Basen
- Wbudowany W Ziemię
- Prywatny Grill
- Widok Na Góry
- Widok Na Pole Golfowe
- Widok Panoramiczny
Szczegóły konstrukcyjne
- Rok budowy: 2010
- Stan budynku: Przebudowany
- Zadaszenie: Dachówka
Inne funkcje
- Cechy nieruchomości: Podwójne Drzwi Wejściowe Patio Parking Patio Zadaszone Kominek
- Urządzenia: Kuchenka Kuchenka Mikrofalowa Lodówka Rozdrabniacz Odpadów Okap Kuchenny Zmywarka
- System chłodzenia: Centralny System Klimatyzacji
- System grzewczy: Wymuszony Obieg Powietrza Centralne
- Garaże: 4
Przestrzeń
- Wielkość nieruchomości:
489 m² (5 266 ft²) - Wielkość działki/gruntu:
1 497 m² (16 117 ft²) - Łazienka: 4
- Łazienki: 6
- Łączna liczba pokoi: 10
Opis
Located behind the prestigious gates of The Hideaway, this custom estate is a breathtaking expression of refined desert living. Blending timeless architecture with contemporary sophistication, it offers a rare opportunity to own a true legacy residence. Set on a premier .37 acre lot with panoramic mountain views and commanding double fairway frontage on the 5th and 8th holes of the Clive Clark course, this 5,266 SF home exemplifies effortless luxury. A gated courtyard opens to a soaring two-story foyer, setting the tone for the elegance that follows. Every element--from scale and proportion to materiality--has been masterfully orchestrated. The great room, anchored by a hand-carved stone fireplace, flows seamlessly into formal and informal living areas designed for entertaining and day-to-day ease. A custom-designed bar with bifold iron doors opens to the covered loggia, creating true indoor-outdoor connectivity. Nearby, the formal dining room and integrated media spaces offer intimate sophistication with a relaxed sensibility. At the heart of the home, the statement kitchen serves as both culinary stage and social hub. A central island, counter bar, custom banquette seating, and a sun-drenched breakfast nook combine form and function. A bespoke iron Dutch door adds charm and practicality, offering easy outdoor access for you and your four-legged companion. Craftsmanship shines through every detail--custom ironwork, artisan stone finishes, tailored lighting, and Waterworks fixtures throughout. The primary suite is a private retreat, opening to two serene outdoor living areas. A custom stone marble fireplace brings warmth and understated elegance, while the spa-inspired bath features a freestanding Waterworks soaking tub, an expansive glass shower with exposed system, and exquisite stonework. Outdoor living unfolds across four distinct spaces: A grand loggia with fireplace and integrated media center A second alfresco dining loggia with fireplace and full outdoor kitchen A main covered loggia as well as a secluded garden retreat exclusive to the primary suite.Additional features include a separate-entry casita, spacious guest suites with private baths and a wet bar, and a resort-style pool with cascading spa, sculptural fire feature, and dramatic fire bowls--set within mature landscaping and rich wood and stone finishes that blur the line between indoors and out. Approx. 5,266 under A/C & Approx. 5,989 SF under roof. Offered professionally furn.
Lokalizacja

Wszelkie reklamowane nieruchomości podlegają federalnej ustawie Fair Housing Act, zgodnie z którą nielegalnym jest „stosowanie jakichkolwiek preferencji, ograniczeń lub dyskryminacji ze względu na przynależność rasową, kolor skóry, wyznanie, płeć, niepełnosprawność, status rodzinny lub narodowość, a także zamiar stosowania takich preferencji, ograniczeń lub dyskryminacji”. Nie będziemy świadomie akceptować reklam nieruchomości sprzecznych z postanowieniami ww. ustawy. Niniejszym informujemy, że wszystkie reklamowane nieruchomości są dostępne według zasady równych szans.
