Via Portofino, La Quinta, California 92253, HOA KỲ
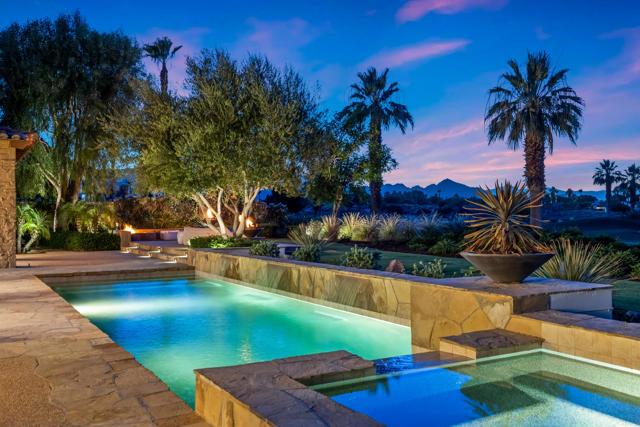
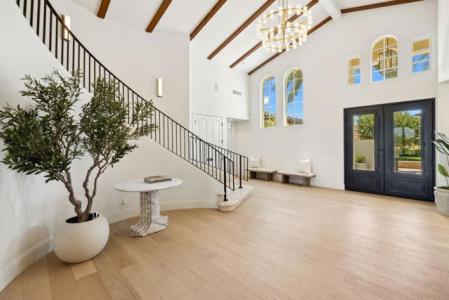
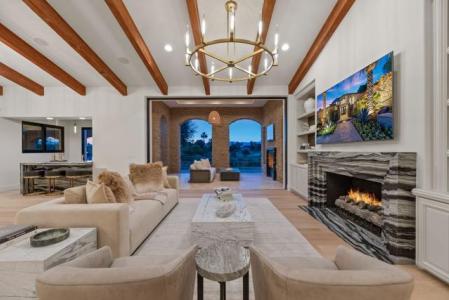
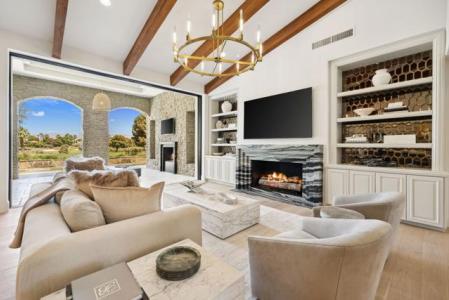
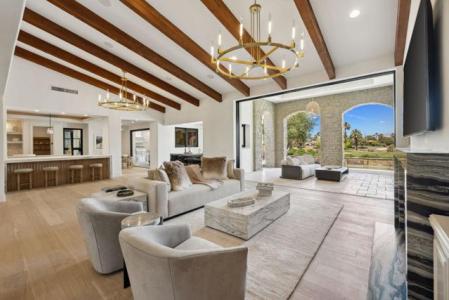
Được niêm yết bởi Compass
Nhà độc thân để bán tọa lạc tại Via Portofino, La Quinta, California 92253, HOA KỲ hiện đang để bán.Via Portofino, La Quinta, California 92253, HOA KỲ được niêm yết cho6.395.000 US$.Bất động sản này có 4 phòng ngủ, 6 phòng tắm, Câu Lạc Bộ Chơi Gôn, Cộng Đồng Có Cổng Vào, Phân Vùng/Tiểu Vùng, Nhà Đậu Xe Liền Kề, Đun Ấm Bằng Điện đặc điểm.
Ngày cập nhật: 24 thg 7, 2025
Số MLS: 374743661
6.395.000 US$ USD
- LoạiNhà độc thân
- Phòng ngủ4
- Phòng tắm6
- Kích thước nhà ở/lô đất
489 m² (5.266 ft²)
Đặc trưng của bất động sản
Tính năng chính
- Câu Lạc Bộ Chơi Gôn
- Cộng Đồng Có Cổng Vào
- Phân Vùng/Tiểu Vùng
- Nhà Đậu Xe Liền Kề
- Đun Ấm Bằng Điện
- Bể Bơi Tư Nhân
- Trong Lòng Đất
- Liên Hoan Riêng Tư Ngoài Trời
- Nhìn Ra Núi
- Nhìn Ra Sân Chơi Gôn
- Nhìn Toàn Cảnh
Chi tiết xây dựng
- Năm xây dựng: 2010
- Tình trạng xây dựng: Tái Thiết
- Lợp mái: Gạch Men
Các tính năng khác
- Đặc trưng của bất động sản: Lối Vào Có Hai Lớp Cửa Hàng Hiên Đậu Xe Hàng Hiên Có Mái Che Lò Sưởi
- Thiết bị gia dụng: Bếp Đun Lò Vi Ba (microwave) Tủ Lạnh Máy Nghiền Rác Nắp Đậy Bếp Đun Máy Rửa Chén
- Hệ thống làm mát: Hệ Thống Điều Hòa Không Khí Trung Tâm
- Hệ thống sưởi ấm: Khí Ép Trung Ương
- Ga-ra: 4
Khu vực
- Quy mô bất động sản:
489 m² (5.266 ft²) - Diện tích đất/lô đất:
1.497 m² (16.117 ft²) - Phòng ngủ: 4
- Phòng tắm: 6
- Tổng số phòng: 10
Mô tả
Located behind the prestigious gates of The Hideaway, this custom estate is a breathtaking expression of refined desert living. Blending timeless architecture with contemporary sophistication, it offers a rare opportunity to own a true legacy residence. Set on a premier .37 acre lot with panoramic mountain views and commanding double fairway frontage on the 5th and 8th holes of the Clive Clark course, this 5,266 SF home exemplifies effortless luxury. A gated courtyard opens to a soaring two-story foyer, setting the tone for the elegance that follows. Every element--from scale and proportion to materiality--has been masterfully orchestrated. The great room, anchored by a hand-carved stone fireplace, flows seamlessly into formal and informal living areas designed for entertaining and day-to-day ease. A custom-designed bar with bifold iron doors opens to the covered loggia, creating true indoor-outdoor connectivity. Nearby, the formal dining room and integrated media spaces offer intimate sophistication with a relaxed sensibility. At the heart of the home, the statement kitchen serves as both culinary stage and social hub. A central island, counter bar, custom banquette seating, and a sun-drenched breakfast nook combine form and function. A bespoke iron Dutch door adds charm and practicality, offering easy outdoor access for you and your four-legged companion. Craftsmanship shines through every detail--custom ironwork, artisan stone finishes, tailored lighting, and Waterworks fixtures throughout. The primary suite is a private retreat, opening to two serene outdoor living areas. A custom stone marble fireplace brings warmth and understated elegance, while the spa-inspired bath features a freestanding Waterworks soaking tub, an expansive glass shower with exposed system, and exquisite stonework. Outdoor living unfolds across four distinct spaces: A grand loggia with fireplace and integrated media center A second alfresco dining loggia with fireplace and full outdoor kitchen A main covered loggia as well as a secluded garden retreat exclusive to the primary suite.Additional features include a separate-entry casita, spacious guest suites with private baths and a wet bar, and a resort-style pool with cascading spa, sculptural fire feature, and dramatic fire bowls--set within mature landscaping and rich wood and stone finishes that blur the line between indoors and out. Approx. 5,266 under A/C & Approx. 5,989 SF under roof. Offered professionally furn.
Vị trí

Tất cả bất động sản được quảng cáo tại đây đều tuân thủ Đạo luật Nhà ở Công bằng Liên bang, đạo luật quy định việc quảng cáo "bất kỳ ưu tiên, giới hạn hoặc phân biệt đối xử nào vì chủng tộc, màu da, tôn giáo, giới tính, khuyết tật, tình trạng gia đình, nguồn gốc quốc gia hoặc ý định thực hiện bất kỳ sự ưu tiên, hạn chế hoặc phân biệt đối xử nào như vậy" là bất hợp pháp. Chúng tôi sẽ không cố ý chấp nhận bất kỳ quảng cáo bất động sản nào vi phạm pháp luật. Tất cả mọi người đều được thông báo rằng tất cả các ngôi nhà được quảng cáo đều có sẵn trên cơ sở cơ hội bình đẳng.
