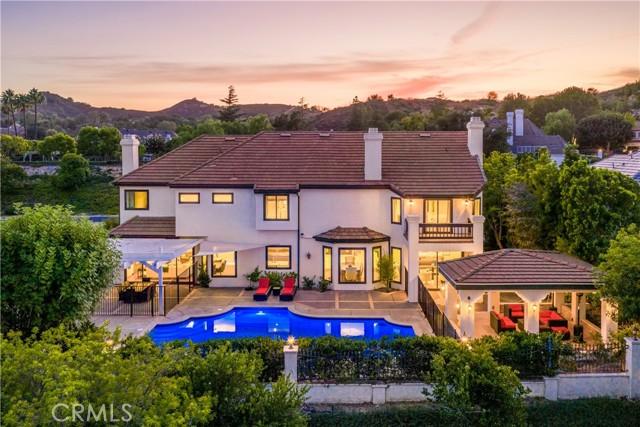
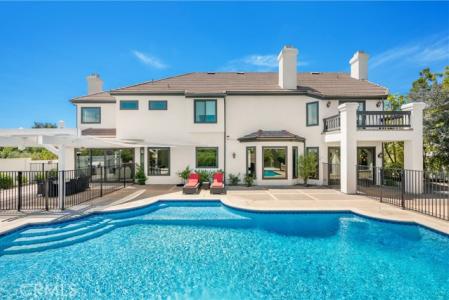
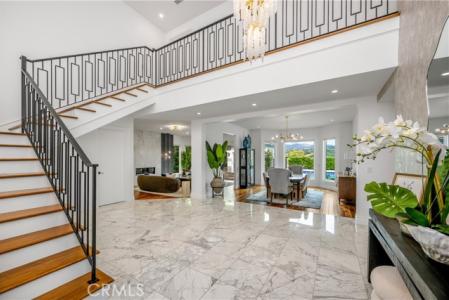
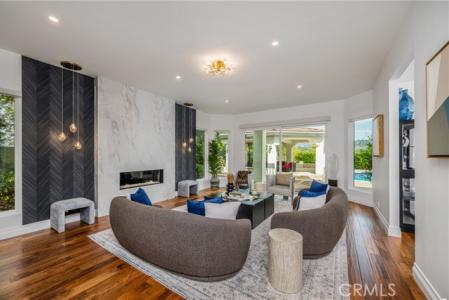
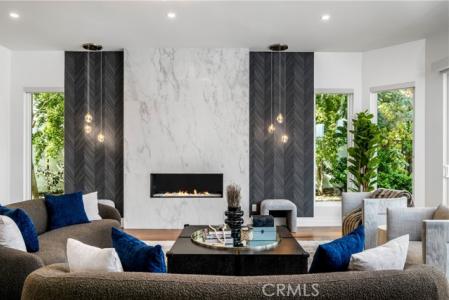
列出者 DOUGLAS ELLIMAN OF CALIFORNIA, INC.
位于 Via Monte, Coto De Caza, 加利福尼亚州 92679, 美国 待售的 独户住宅 为目前正在出售Via Monte, Coto De Caza, 加利福尼亚州 92679, 美国 已为 US$5,995,000 列出。此属性具有 5 卧室, 6浴室 功能。
US$5,995,000 USD
待售单户住宅, Via Monte, Coto De Caza, 加利福尼亚州 92679, 美国
- MLS#375078847
- 卧室5
- 浴室6
- 房屋/场地面积
550 m² (5,922 ft²)

房产特点
房产
- 房产面积:
550 m² (5,922 ft²) - 特色: 阳台敞开式空间设计家庭自动化系统步入式食品储藏室停车场两座楼梯食品储藏室洗衣房露台平台室内储物间壁炉
- 地点: 分区
地块/土地
- 土地/地块面积:
1,765 m² (19,000 ft²) - 地段描述: 洒水系统
结构
- 建造于: 1989
- 风格: 订制建造
- 屋顶: 木瓦
- 房屋状况: 改建的总包工程
- 结构: 无公共墙
停车场/车库
- 车库描述: 附带车库自动门
卧室
- 卧室: 5
- 主卧描述: 套房浴室
浴室
- 卫生间总数: 6
- 全卫: 5
- 半卫(仅洗手间): 1
- 详细信息: 淋浴
其他房间
- 房间类型: 办公室主卧室厨房家庭房客厅书房家庭影院
- 厨房描述: 大理石/石块枱面步入式食品储藏室岛式开放式
- 家用电器: 冰柜微波炉冰箱自动清洗烤箱厨余粉碎机六炉灶火炉通风排气扇净水器对流式烤箱抽油烟机燃气炉灶吊扇制冰机嵌入式烤箱洗碗机
外部特征
- 室外空间: 阳台露台平台
- 带棚车位:
游泳池和水疗
- 游泳池: 私人游泳池地面下
- 温泉水疗: 地面
休闲娱乐
- 休闲娱乐: 水疗私人烤肉
安全
- 特色: 24 小时保安安全警卫
景观
- 特色: 山脉景观全景景观
供暖和制冷
- 暖气系统: 中央
- 冷气系统: 中央空调已完成都市区域划分
水电煤气
- 电信: 有电缆
- 其他配套设施: 天然气污水下水道
社区
- 特色: 配有保安的门控社区高尔夫俱乐部门禁社区
学校信息
- 高中: Tesoro
- 中学校区: Capistrano Unified
- 中学: Las Flores
- 小学: Tijeras Creek
描述
Nestled within the Forest section of the guard-gated community of Coto de Caza, this extensively upgraded custom home is an unmatched retreat. Set on an impressive, approx. 19,000 square foot lot situated on a single loaded cul-de-sac street behind its own gate, it offers privacy, panoramic views of the surrounding landscape, and luxurious, recently updated interiors. Spanning nearly 6,000 square feet of living area, this comprehensively remodeled residence features five bedrooms, including one on the ground level, five and a half baths, an office, and a den. Grand in scale, the floor plan encompasses formal sitting and dining areas as well as a more casual great room with a living section and the home’s all-new gourmet kitchen. This gourmet space with dual islands is complete with custom cabinetry, finishes, and a suite of top-of-the-line appliances. A fully built out pantry with additional storage, a sink and dishwashers complements the culinary haven. Accessed via oversized doors, the property’s stunning backyard with multiple seating sections is centered around the saltwater pool and spa. Ideal of enjoyment of the outdoors year round, this private space features a covered gazebo and an elevated viewing area for taking in the stunning vistas. The primary suite is located on the upper level - fully remodeled, it offers a balcony, a newly built out closet and a luxurious bathroom Clad in marble, this serene oasis with double vanities, a jetted tub, and a massive walk in steam shower is truly tranquil. The remaining secondary bedrooms are ample in size, with corresponding baths and walk-in closets. Whole house updates include a new HVAC system, water filtration, updated piping, new windows, doors, and walnut as well as marble flooring throughout. Coto de Caza’s residents have access to extensive amenities, including horse trails, a clubhouse, a state-of-the-art gym, and multiple pools in addition to tennis courts and two championship golf courses designed by Robert Trent Jones Jr. All of this just minutes away from area’s finest shopping and dining!
位置
Via Monte, Coto De Caza, 加利福尼亚州 92679, 美国
