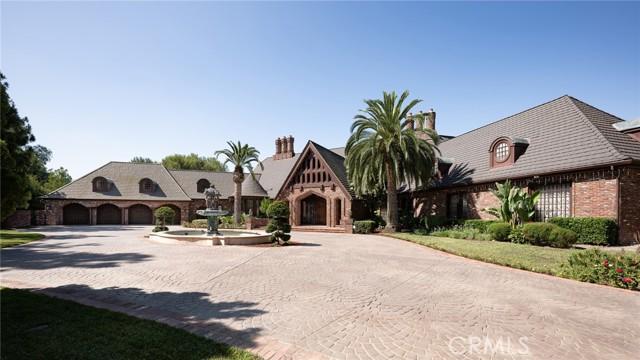
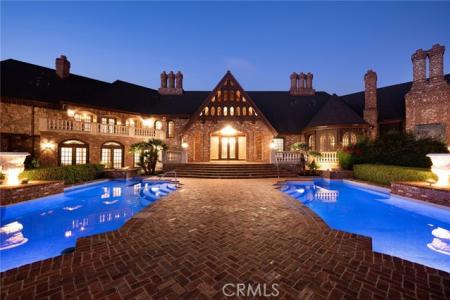
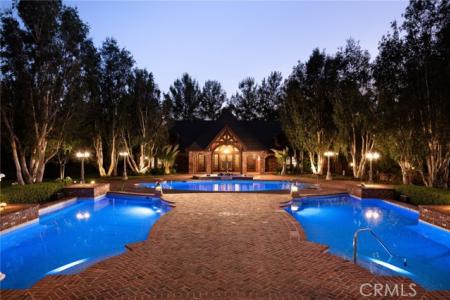
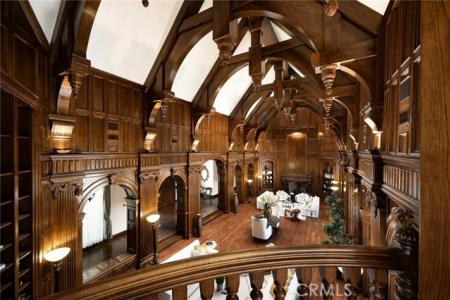
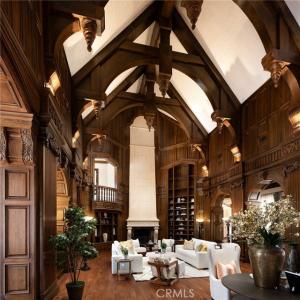
列出者 Pinnacle Real Estate Group
位于 Via Pajaro, Coto De Caza, 加利福尼亚州 92679, 美国 待售的 独户住宅 为目前正在出售Via Pajaro, Coto De Caza, 加利福尼亚州 92679, 美国 已为 US$15,000,000 列出。此属性具有 6 卧室, 8浴室 功能。
US$15,000,000 USD
待售单户住宅, Via Pajaro, Coto De Caza, 加利福尼亚州 92679, 美国
- MLS#375088727
- 卧室6
- 浴室8
- 房屋/场地面积
1,394 m² (15,000 ft²)

房产特点
房产
- 房产面积:
1,394 m² (15,000 ft²) - 特色: 洗衣房阁楼阳台酒窖平台室内储物间室外照明停车场两座楼梯壁炉
- 地点: 分区
- 其他建筑结构: 客房
地块/土地
- 土地/地块面积:
25,900 m² (278,784 ft²) - 地段描述: 锦鲤池塘洒水系统
- 围栏: 乙烯基熟铁
结构
- 建造于: 1989
- 风格: 都铎式建筑订制建造
- 房屋状况: 改建的
- 结构: 无公共墙
停车场/车库
- 车库描述: 附带车库
卧室
- 卧室: 6
浴室
- 卫生间总数: 8
- 全卫: 7
- 半卫(仅洗手间): 1
- 详细信息: 淋浴
其他房间
- 房间类型: 额外房间入口通道厨房家庭房客厅复合式客厅藏书室家庭影院
- 厨房描述: 大理石/石块枱面岛式简便厨房
- 家用电器: 软水器燃气烤箱范围冰箱电炉灶抽油烟机制冰机嵌入式烤箱洗碗机
内部特征
- 窗户: 定制窗帘
外部特征
- 室外空间: 阳台平台
- 带棚车位:
游泳池和水疗
- 游泳池: 私人游泳池地面下
- 温泉水疗: 地面
休闲娱乐
- 休闲娱乐: 桑拿水疗私人烤肉私人网球场私人桑拿房
景观
- 特色: 山丘景观庭院景观
供暖和制冷
- 暖气系统: 中央
- 冷气系统: 中央空调已完成都市区域划分
水电煤气
- 其他配套设施: 水井
社区
- 特色: 门禁社区
学校信息
- 高中: Tesoro
- 中学校区: Capistrano Unified
- 中学: Las Flores
- 小学: Wagon Wheel
描述
Step into a world of timeless elegance and modern indulgence at this extraordinary private estate nestled on over 6 acres of private behind the gats of Coto De Caza in the Los Ranchos Estates. Completely restored and remodeled in 2018, this one-of-a-kind property blends grand architectural charm with resort-style amenities, offering the ultimate retreat at the comfort of your home. As you enter the main residence, you're welcomed by a breathtaking foyer that feels like it belongs in a storybook— hand-carved woodwork, soaring ceilings, and rich details reminiscent of the halls of Hogwarts. The craftsmanship throughout is truly rare and awe-inspiring. The main home features 4 bedrooms, thoughtfully laid out for both comfort and privacy. On the main level, you’ll find two generously sized bedrooms, while upstairs awaits an expansive primary suite. The master bedroom includes a his-and-her closet setup—her side boasting a custom lounge-style space so spacious it could double as a personal fitting room or accommodate two queen-sized beds for young children. A second primary suite is tucked away in a private wing, accessible via its own stairway. Entertain with ease across multiple living and entertainment spaces with a full-service bar, private movie theater, home sauna and much more. Each space is designed to offer both intimacy and grandeur, making hosting a dream while preserving privacy. The formal dining room featuring beautiful coffered ceilings with intricate wood carvings. The gourmet kitchen is equipped with Gaggenau appliances, Sub-Zero refrigeration, and is complemented by a separate prep kitchen. For wine enthusiasts, a climate-controlled wine room holds over 800 bottles. The property also features a fully independent guest house with 2 en-suite bedrooms, a kitchen, and soaring ceilings in the living space—perfect for long-term guests or multigenerational living. Step outside to your private resort-style backyard featuring a triple pool configuration with spa, two putting greens with chipping/pitching area and bunker, tennis court that doubles as a basketball court, vegetable garden, koi pond, hillside solar panels, and its own well for sustainable living. This estate is more than a home, it is a place where life’s best moments unfold. With endless amenities, expansive indoor-outdoor living, and thoughtful design around every corner, you’ll never want to leave. A true sanctuary where a lifetime of cherished memories awaits for you.
位置
Via Pajaro, Coto De Caza, 加利福尼亚州 92679, 美国
